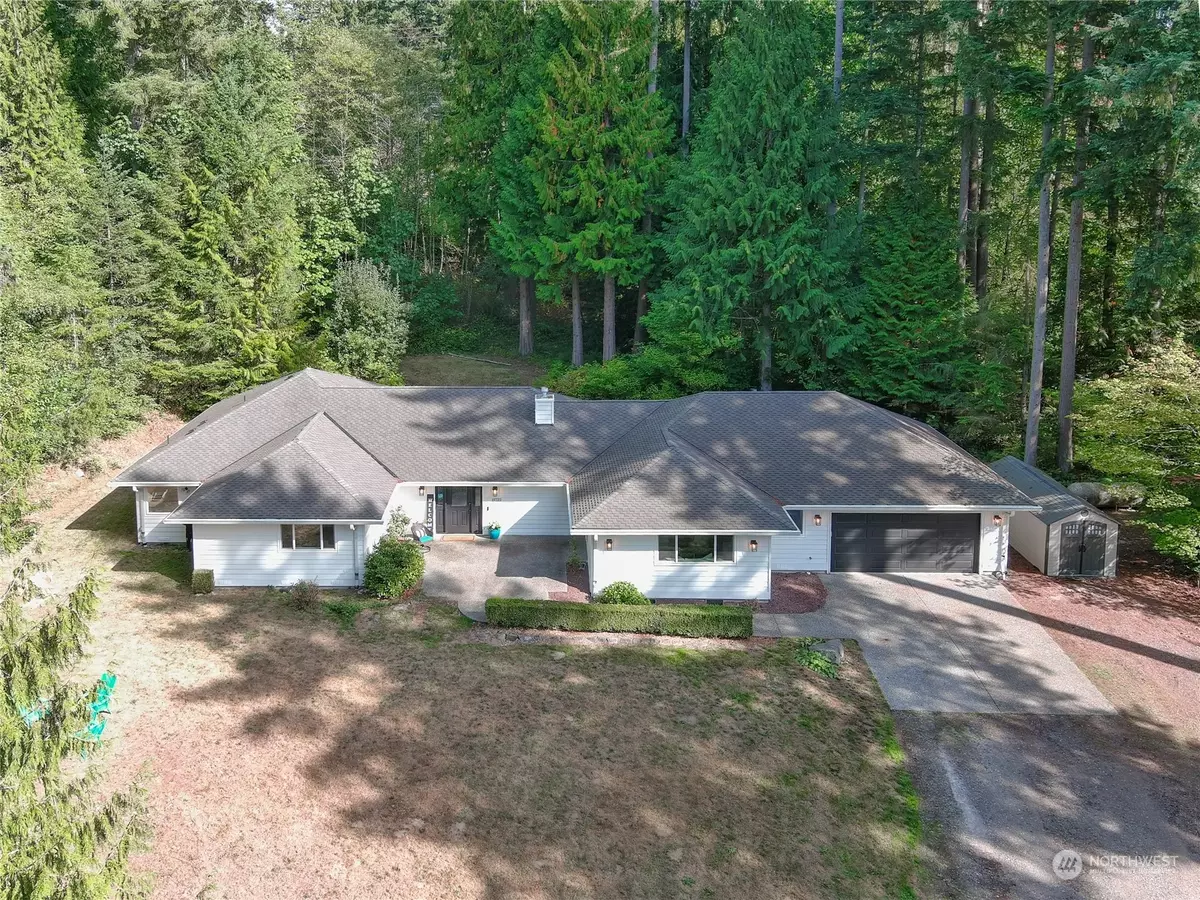Bought with Skyline Properties, Inc.
$975,000
$1,075,000
9.3%For more information regarding the value of a property, please contact us for a free consultation.
3 Beds
2.5 Baths
2,749 SqFt
SOLD DATE : 01/10/2024
Key Details
Sold Price $975,000
Property Type Single Family Home
Sub Type Residential
Listing Status Sold
Purchase Type For Sale
Square Footage 2,749 sqft
Price per Sqft $354
Subdivision Clearview
MLS Listing ID 2158581
Sold Date 01/10/24
Style 10 - 1 Story
Bedrooms 3
Full Baths 2
Half Baths 1
Year Built 1994
Annual Tax Amount $8,397
Lot Size 2.350 Acres
Property Description
SPRAWLING 2,749 Sq Ft RAMBLER on 2.35 ACRES IN SNOHOMISH! FANTASTIC CUSTOM 3 Bdrm 2.5 Bath PLUS Den/Office Offers The Ultimate Privacy.Surrounded by Lush Greenery w/NO HOA. A Commuters Dream/Close to EVERY Interstate.GORGEOUS Brazilian Cherry Hardwoods.Liv Rm/Fam Rm PLUS Din Rm Spaces for ALL your Gatherings. UPDATED Kitchen is PHENOMENOL! Granite Counters/Full Backsplash/Soft Close Cabinetry/Double Ovens/5 Burner Gas Cooktop/Island that Goes For Miles & BIG W/In Pantry! Master w/5 Piece En Suite & W/In Closet.Guest Bdrms with W/In Closets. Finished 30 x 20 Garage. NEW Exterior Paint & Carpet..2016 Presidential Roof..2016 Furnace/Heat Pump..2016 Tankless W/H..CAT6 Ethernet offers 24 runs thru multiple rooms.Security/Central Vac/10x20 Shed
Location
State WA
County Snohomish
Area 610 - Southeast Snohomish
Rooms
Basement None
Main Level Bedrooms 3
Interior
Interior Features Ceramic Tile, Hardwood, Wall to Wall Carpet, Bath Off Primary, Built-In Vacuum, Ceiling Fan(s), Double Pane/Storm Window, Dining Room, French Doors, High Tech Cabling, Jetted Tub, Security System, Skylight(s), Walk-In Closet(s), Walk-In Pantry, Fireplace, Water Heater
Flooring Ceramic Tile, Hardwood, Carpet
Fireplaces Number 1
Fireplaces Type Gas
Fireplace true
Appliance Dishwasher, Double Oven, Disposal, Stove/Range
Exterior
Exterior Feature Wood Products
Garage Spaces 2.0
Amenities Available Cable TV, High Speed Internet, Outbuildings, Patio, Propane, RV Parking
View Y/N Yes
View Territorial
Roof Type Composition
Garage Yes
Building
Lot Description Dead End Street, Secluded
Story One
Sewer Septic Tank
Water Shared Well
Architectural Style Craftsman
New Construction No
Schools
School District Monroe
Others
Senior Community No
Acceptable Financing Cash Out, Conventional, VA Loan
Listing Terms Cash Out, Conventional, VA Loan
Read Less Info
Want to know what your home might be worth? Contact us for a FREE valuation!

Our team is ready to help you sell your home for the highest possible price ASAP

"Three Trees" icon indicates a listing provided courtesy of NWMLS.






