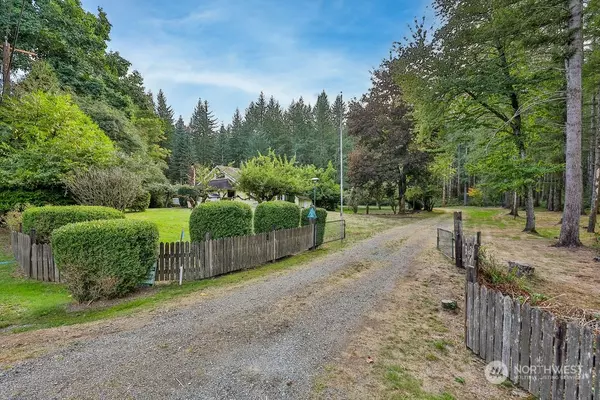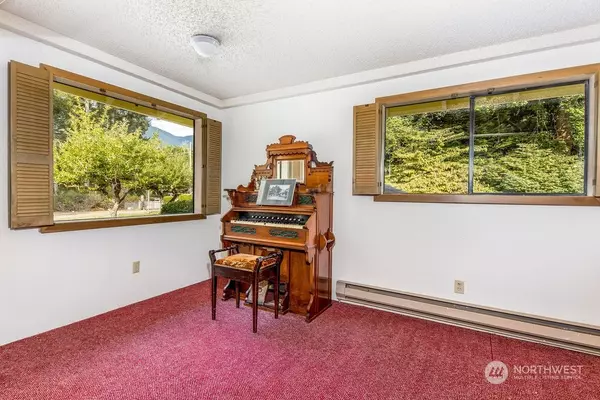Bought with Windermere Real Estate Co.
$795,000
$825,000
3.6%For more information regarding the value of a property, please contact us for a free consultation.
2 Beds
0.75 Baths
1,682 SqFt
SOLD DATE : 12/01/2023
Key Details
Sold Price $795,000
Property Type Single Family Home
Sub Type Residential
Listing Status Sold
Purchase Type For Sale
Square Footage 1,682 sqft
Price per Sqft $472
Subdivision North Bend
MLS Listing ID 2164378
Sold Date 12/01/23
Style 12 - 2 Story
Bedrooms 2
Year Built 1924
Annual Tax Amount $9,986
Lot Size 1.955 Acres
Property Description
This property w/ charming river cottage & guest home have been family owned for 85 years! Boasting 1.95 level acres on 70 ft of riverfront on the South Fork. North Bend is growing & this is the perfect opportunity! The main cottage includes 2 bedrooms on main, a bonus loft above & great room opening to a sprawling deck + enclosed hot tub area. Guest home has a kitchen, 3/4 bath & porch that faces the soaring fir trees & river! There is also a single garage by the main home, 12x32 boat/Rv cover, wood shed & 2 bay shop that can accommodate cars and recreational gear. Don't miss the private trail to the river. Possible future Airbnb? This unique property is bordered by the river and the two other sides are acres of non buildable forest space.
Location
State WA
County King
Area 540 - East Of Lake Sammamish
Rooms
Basement None
Main Level Bedrooms 2
Interior
Interior Features Wall to Wall Carpet, Double Pane/Storm Window, Dining Room, Hot Tub/Spa, Loft, Vaulted Ceiling(s), Fireplace, Water Heater
Flooring Engineered Hardwood, Vinyl, Carpet
Fireplaces Number 2
Fireplaces Type Wood Burning
Fireplace true
Appliance Dishwasher, Dryer, Refrigerator, Stove/Range, Washer
Exterior
Exterior Feature Wood
Garage Spaces 4.0
Community Features Gated, Trail(s)
Amenities Available Deck, Fenced-Partially, Gated Entry, Hot Tub/Spa, Outbuildings, RV Parking, Shop
Waterfront Description Bank-Medium,River Access
View Y/N Yes
View Mountain(s), River, Territorial
Roof Type Composition
Garage Yes
Building
Lot Description Open Space, Paved, Secluded
Story Two
Sewer Septic Tank
Water Public
Architectural Style Cabin
New Construction No
Schools
Elementary Schools Edwin R Opstad Elem
Middle Schools Twin Falls Mid
High Schools Mount Si High
School District Snoqualmie Valley
Others
Senior Community No
Acceptable Financing Cash Out, Conventional, FHA, VA Loan
Listing Terms Cash Out, Conventional, FHA, VA Loan
Read Less Info
Want to know what your home might be worth? Contact us for a FREE valuation!

Our team is ready to help you sell your home for the highest possible price ASAP

"Three Trees" icon indicates a listing provided courtesy of NWMLS.






