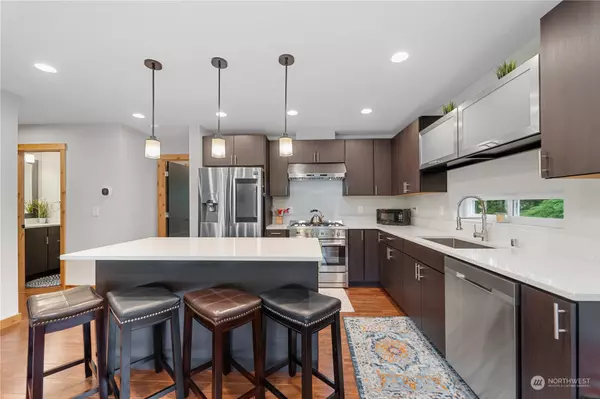Bought with ZNonMember-Office-MLS
$1,350,000
$1,415,000
4.6%For more information regarding the value of a property, please contact us for a free consultation.
5 Beds
4.25 Baths
3,140 SqFt
SOLD DATE : 11/22/2023
Key Details
Sold Price $1,350,000
Property Type Single Family Home
Sub Type Residential
Listing Status Sold
Purchase Type For Sale
Square Footage 3,140 sqft
Price per Sqft $429
Subdivision Snoqualmie Pass
MLS Listing ID 2173292
Sold Date 11/22/23
Style 15 - Multi Level
Bedrooms 5
Full Baths 3
Half Baths 1
HOA Fees $6/ann
Year Built 2019
Annual Tax Amount $5,779
Lot Size 7,405 Sqft
Property Description
Stunning Mountain/Modern home in Hyak Estates, this home is built to last w/both function and fashion in mind. Take a load off as you come inside the oversized entry & gear down after a long day on the ski slopes, mtn bike trails, hiking, or just enjoying the scenery in one of Snoqulamie Pass's most coveted neighborhoods. Views from the home & neighborhood will make you feel like you are in the Alps, but just minutes from Seattle. Get cozy by the fireplace as a group, or spread out throughout the multiple rooms & levels of this thoughtfully designed home. Quartz countertops, hardwood floors, stone tile, plush carpet, gas fireplace on the main. The MIL is just as inviting with generously sized bedroom, large living area and full kitchen.
Location
State WA
County Kittitas
Area 948 - Upper Kittitas County
Rooms
Basement None
Main Level Bedrooms 1
Interior
Interior Features Ceramic Tile, Hardwood, Laminate Hardwood, Wall to Wall Carpet, Second Kitchen, Bath Off Primary, Double Pane/Storm Window, Loft, Vaulted Ceiling(s), Walk-In Pantry, Fireplace, Water Heater
Flooring Ceramic Tile, Hardwood, Laminate, Stone, Carpet
Fireplaces Number 2
Fireplaces Type Electric, Gas
Fireplace true
Appliance Dishwasher, Dryer, Disposal, Microwave, Refrigerator, Stove/Range, Washer
Exterior
Exterior Feature Cement/Concrete, Cement Planked
Garage Spaces 1.0
Community Features CCRs
Amenities Available Deck, High Speed Internet, Propane
View Y/N Yes
View Mountain(s), Territorial
Roof Type Metal
Garage Yes
Building
Lot Description Adjacent to Public Land, Paved
Story Multi/Split
Sewer Sewer Connected
Water Public
New Construction No
Schools
School District Easton
Others
Senior Community No
Acceptable Financing Cash Out, Conventional, VA Loan
Listing Terms Cash Out, Conventional, VA Loan
Read Less Info
Want to know what your home might be worth? Contact us for a FREE valuation!

Our team is ready to help you sell your home for the highest possible price ASAP

"Three Trees" icon indicates a listing provided courtesy of NWMLS.







