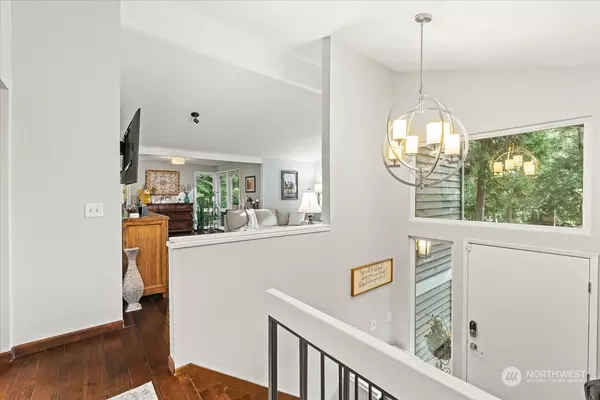Bought with Redfin
$1,155,000
$1,139,980
1.3%For more information regarding the value of a property, please contact us for a free consultation.
3 Beds
2.5 Baths
2,640 SqFt
SOLD DATE : 10/30/2023
Key Details
Sold Price $1,155,000
Property Type Single Family Home
Sub Type Residential
Listing Status Sold
Purchase Type For Sale
Square Footage 2,640 sqft
Price per Sqft $437
Subdivision Mirrormont
MLS Listing ID 2157734
Sold Date 10/30/23
Style 14 - Split Entry
Bedrooms 3
Full Baths 1
Year Built 1977
Annual Tax Amount $9,340
Lot Size 0.801 Acres
Property Description
Experience luxury in this exquisite NW Contemporary Mirrormont remodel, nestled in serene, wooded privacy that effortlessly blends modern elegance with nature's tranquility. Each room radiates sophistication, from a brand-NEW designer kitchen w/ premium appliances to the lavish bathrooms that redefine relaxation. Convenience reigns w/ a state-of-the-art utility room, while custom shelves seamlessly combine style and functionality. Open basement space with a full wet bar which is ideal for a private guest suite/office. The newly designed landscaped backyard oasis features a paved patio, firepit, in-ground trampoline, playset & bocce court for entertaining. Walk to the Clubhouse pool, tennis courts, and scenic trails -your personal staycation
Location
State WA
County King
Area 500 - East Side/South Of I-90
Rooms
Basement Daylight, Finished
Interior
Interior Features Ceramic Tile, Hardwood, Wall to Wall Carpet, Bath Off Primary, Ceiling Fan(s), Double Pane/Storm Window, Dining Room, Vaulted Ceiling(s), Wet Bar, Fireplace
Flooring Ceramic Tile, Hardwood, Vinyl, Carpet
Fireplaces Number 2
Fireplaces Type Gas, Wood Burning
Fireplace true
Appliance Dishwasher, Dryer, Microwave, Refrigerator, Stove/Range, Washer
Exterior
Exterior Feature Wood
Garage Spaces 4.0
Pool Community
Community Features CCRs, Club House, Playground, Trail(s)
Amenities Available Cable TV, Deck, Gas Available, High Speed Internet, Outbuildings, Patio, RV Parking
View Y/N Yes
View Territorial
Roof Type Composition
Garage Yes
Building
Lot Description Paved, Secluded
Story Multi/Split
Sewer Septic Tank
Water Public
Architectural Style Craftsman
New Construction No
Schools
Elementary Schools Maple Hills Elem
Middle Schools Maywood Mid
High Schools Liberty Snr High
School District Issaquah
Others
Senior Community No
Acceptable Financing Cash Out, Conventional, FHA, VA Loan
Listing Terms Cash Out, Conventional, FHA, VA Loan
Read Less Info
Want to know what your home might be worth? Contact us for a FREE valuation!

Our team is ready to help you sell your home for the highest possible price ASAP

"Three Trees" icon indicates a listing provided courtesy of NWMLS.







