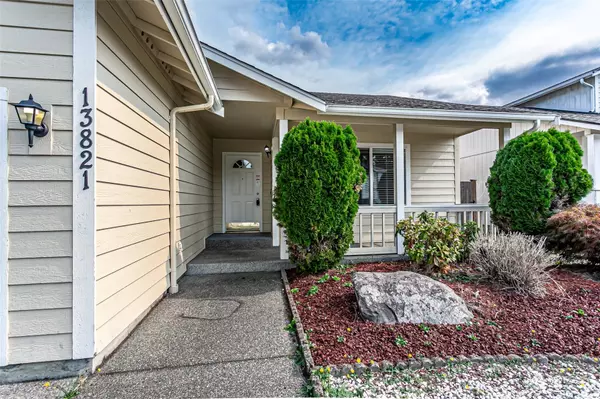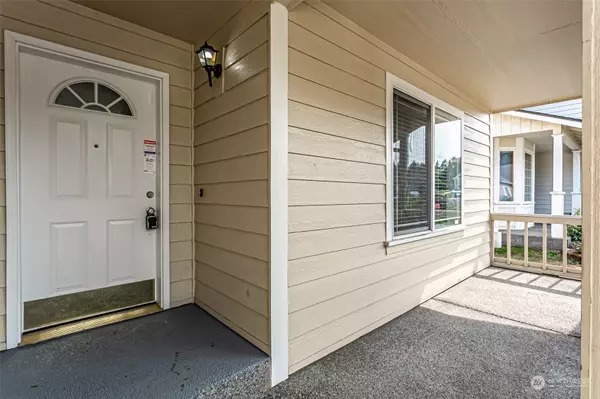Bought with Lookup Realty
$514,900
$514,900
For more information regarding the value of a property, please contact us for a free consultation.
3 Beds
2 Baths
1,750 SqFt
SOLD DATE : 10/26/2023
Key Details
Sold Price $514,900
Property Type Single Family Home
Sub Type Residential
Listing Status Sold
Purchase Type For Sale
Square Footage 1,750 sqft
Price per Sqft $294
Subdivision Parkland
MLS Listing ID 2163719
Sold Date 10/26/23
Style 10 - 1 Story
Bedrooms 3
Full Baths 2
Year Built 1999
Annual Tax Amount $5,350
Lot Size 7,510 Sqft
Property Description
Welcome to this charming home in the desirable Parkland neighborhood. Step inside and be greeted by the open floor concept, perfect for modern living. This inviting rambler offers 3 bedrooms, including a primary bedroom with a spacious walk-in closet and a luxurious soaking tub for ultimate relaxation. The interior of this home boasts updated engineered hardwood floors, creating a seamless flow throughout. Freshly painted walls give each room a bright and airy feel, ready for you to personalize and make it your own. Outside, the fully fenced yard provides privacy and security, making it ideal for pets to play freely. Situated on a quiet dead-end street, you can enjoy the peace and tranquility of this location.
Location
State WA
County Pierce
Area 69 - Parkland
Rooms
Basement None
Main Level Bedrooms 3
Interior
Interior Features Laminate Hardwood, Bath Off Primary, Double Pane/Storm Window, Dining Room, Walk-In Pantry, Fireplace, Water Heater
Flooring Laminate
Fireplaces Number 1
Fireplaces Type Electric
Fireplace true
Appliance Dishwasher, Disposal, Refrigerator, Stove/Range
Exterior
Exterior Feature Wood Products
Amenities Available Cable TV, Fenced-Fully, High Speed Internet, Patio
View Y/N No
Roof Type Composition
Building
Lot Description Cul-De-Sac, Dead End Street, Paved
Story One
Sewer Sewer Connected
Water Public
Architectural Style Craftsman
New Construction No
Schools
Elementary Schools Spanaway Elem
Middle Schools Spanaway Jnr High
High Schools Spanaway Lake High
School District Bethel
Others
Senior Community No
Acceptable Financing Cash Out, Conventional, FHA, VA Loan
Listing Terms Cash Out, Conventional, FHA, VA Loan
Read Less Info
Want to know what your home might be worth? Contact us for a FREE valuation!

Our team is ready to help you sell your home for the highest possible price ASAP

"Three Trees" icon indicates a listing provided courtesy of NWMLS.






