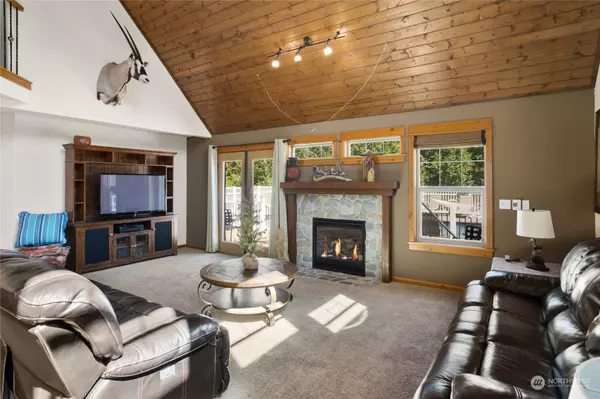Bought with Coldwell Banker Bain
$1,145,000
$1,145,000
For more information regarding the value of a property, please contact us for a free consultation.
4 Beds
3 Baths
1,811 SqFt
SOLD DATE : 10/25/2023
Key Details
Sold Price $1,145,000
Property Type Single Family Home
Sub Type Residential
Listing Status Sold
Purchase Type For Sale
Square Footage 1,811 sqft
Price per Sqft $632
Subdivision Ronald
MLS Listing ID 2175218
Sold Date 10/25/23
Style 11 - 1 1/2 Story
Bedrooms 4
Full Baths 1
Half Baths 1
Year Built 2009
Annual Tax Amount $5,866
Lot Size 3.000 Acres
Property Description
Opportunity Knocks... LOUDLY! Amazing Recreation or Full Time Home perfect for Summer and Winter Fun on 3 Private Acres! Home needs some deferred maintenance to maker shine again! Circular Drive and Wrap Around Porch Welcome you to Washington's Snow Mobile Capital. Great Rm Plan Boasts Soaring Vaulted Pine Ceilings, Gas Frplce w/ Stone Surround, Wood Wrapped Windows and French Doors out to the In Ground Pool and Deck. Granite Island Kitchen w/ SS Appliances, Pantry, Spacious Dining with Hardwoods. Primary Suite w/3/4 Bath & French Doors out to the Pool. Oversized 3 Car Drive-thru Shop for the Toys with Huge Bonus / Bunk Room w/ 1/2 Bath above. No HOA allows for short term rentals. Hot Tub, Sauna, Pool, PLUS 500 Gal Fuel Tank for the Sleds!
Location
State WA
County Kittitas
Area 948 - Upper Kittitas County
Rooms
Basement None
Main Level Bedrooms 2
Interior
Interior Features Ceramic Tile, Hardwood, Wall to Wall Carpet, Bath Off Primary, Ceiling Fan(s), Double Pane/Storm Window, French Doors, Hot Tub/Spa, Loft, Security System, Fireplace, Water Heater
Flooring Ceramic Tile, Hardwood, Carpet
Fireplaces Number 1
Fireplaces Type Gas
Fireplace true
Appliance Dishwasher, Dryer, Microwave, Refrigerator, Trash Compactor, Washer
Exterior
Exterior Feature Wood, Wood Products
Garage Spaces 4.0
Pool In Ground
Community Features Trail(s)
Amenities Available Cabana/Gazebo, Cable TV, Deck, Fenced-Partially, High Speed Internet, Hot Tub/Spa, Outbuildings, Patio, Propane, RV Parking, Shop, Sprinkler System
View Y/N Yes
View Territorial
Roof Type Composition
Garage Yes
Building
Lot Description Adjacent to Public Land, Dead End Street, Paved, Secluded
Builder Name Reykdal Homes
Sewer Septic Tank
Water Shared Well
Architectural Style Craftsman
New Construction No
Schools
Elementary Schools Cle Elum Roslyn Elem
Middle Schools Walter Strom Jnr
High Schools Cle Elum Roslyn High
School District Cle Elum-Roslyn
Others
Senior Community No
Read Less Info
Want to know what your home might be worth? Contact us for a FREE valuation!

Our team is ready to help you sell your home for the highest possible price ASAP

"Three Trees" icon indicates a listing provided courtesy of NWMLS.







