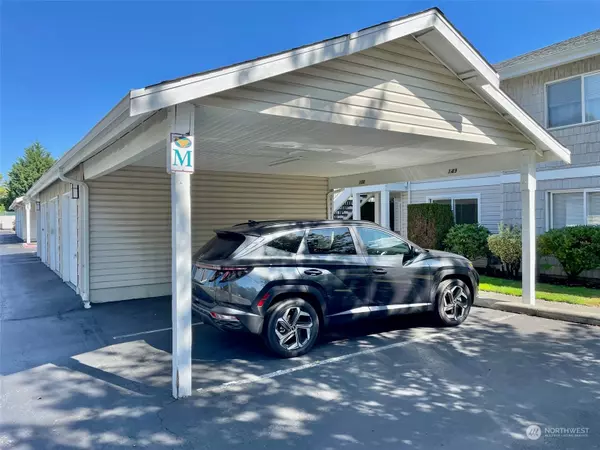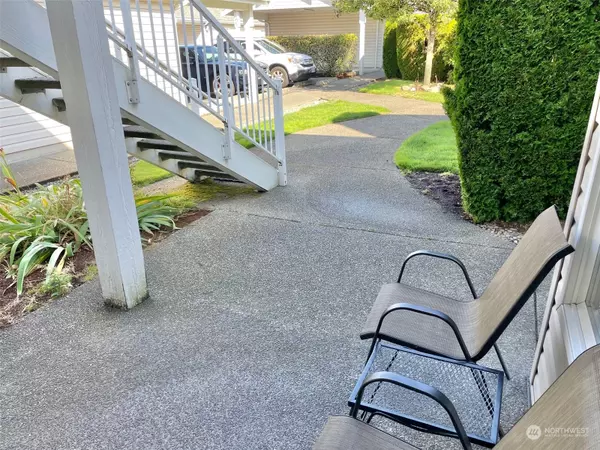Bought with AgencyOne
$390,000
$398,000
2.0%For more information regarding the value of a property, please contact us for a free consultation.
3 Beds
2 Baths
1,195 SqFt
SOLD DATE : 10/20/2023
Key Details
Sold Price $390,000
Property Type Condo
Sub Type Condominium
Listing Status Sold
Purchase Type For Sale
Square Footage 1,195 sqft
Price per Sqft $326
Subdivision Panther Lake
MLS Listing ID 2160178
Sold Date 10/20/23
Style 30 - Condo (1 Level)
Bedrooms 3
Full Baths 2
HOA Fees $575/mo
Year Built 1997
Annual Tax Amount $466
Property Description
Perfect accessible condo! Ground floor end unit in gated Windsong Arbor - 3 bedrooms 2 full baths and NO STAIRS! Open concept living/ dining/ kitchen w/ breakfast bar provides comfortable living. Kitchen offers loads of cabinets & counters - all appliances stay including new DW & washer. Spacious master bedroom & bath with lots of counter space. 1st bedroom with french doors - could act as den/office. Hall laundry houses full size appliances. Dues include maintenance, WSG & GAS for fireplace. Detached garage with keypad opener, workbench & storage racks, just steps away. Clubhouse and pet area too. Walk to shopping & restaurants on Benson and easy N/S freeway access off 212th.
Location
State WA
County King
Area 340 - Renton/Benson Hill
Rooms
Main Level Bedrooms 3
Interior
Interior Features Ceramic Tile, Laminate, Wall to Wall Carpet, Balcony/Deck/Patio, Cooking-Electric, Dryer-Electric, Washer, Fireplace, Water Heater
Flooring Ceramic Tile, Laminate, Vinyl, Carpet
Fireplaces Number 1
Fireplaces Type Gas
Fireplace true
Appliance Dishwasher, Dryer, Disposal, Microwave, Refrigerator, Stove/Range, Washer
Exterior
Exterior Feature Metal/Vinyl
Garage Spaces 1.0
Community Features Cable TV, Club House, Exercise Room, Gated
View Y/N No
Roof Type Composition
Garage Yes
Building
Lot Description Curbs, Paved, Sidewalk
Story One
Architectural Style Contemporary
New Construction No
Schools
Elementary Schools Glenridge Elem
Middle Schools Meeker Jnr High
High Schools Kentridge High
School District Kent
Others
HOA Fee Include Common Area Maintenance, Garbage, Lawn Service, Gas, Sewer, Water
Senior Community No
Acceptable Financing Cash Out, Conventional
Listing Terms Cash Out, Conventional
Read Less Info
Want to know what your home might be worth? Contact us for a FREE valuation!

Our team is ready to help you sell your home for the highest possible price ASAP

"Three Trees" icon indicates a listing provided courtesy of NWMLS.






