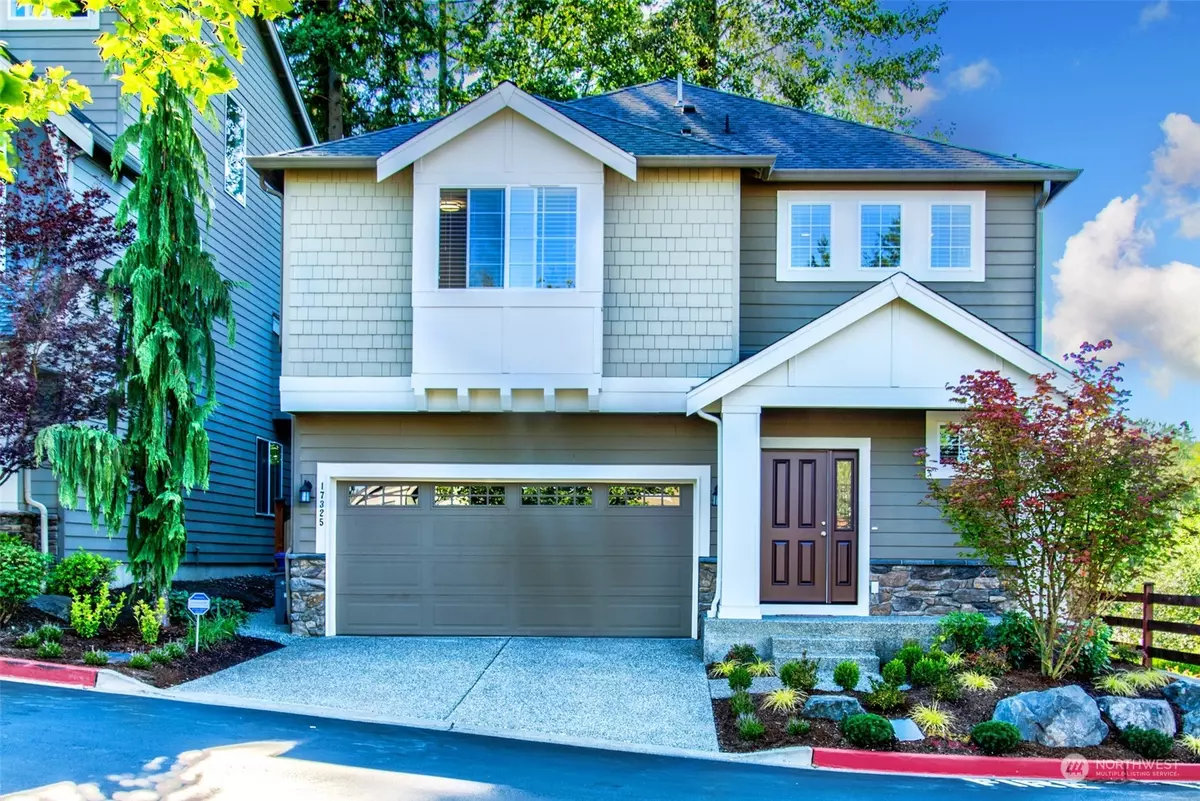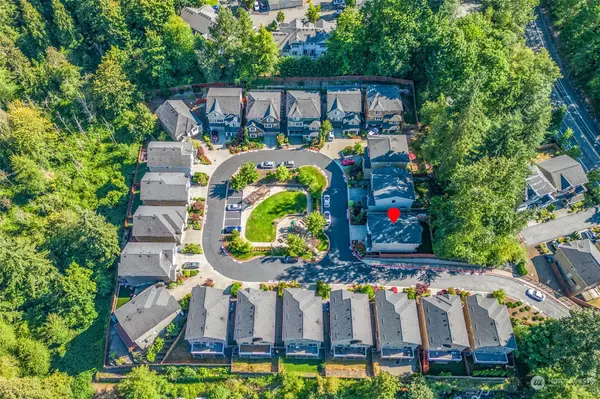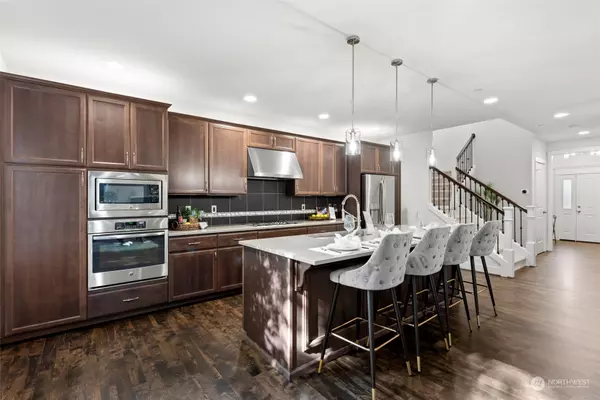Bought with AgencyOne
$1,170,000
$1,199,000
2.4%For more information regarding the value of a property, please contact us for a free consultation.
3 Beds
2.5 Baths
2,279 SqFt
SOLD DATE : 09/29/2023
Key Details
Sold Price $1,170,000
Property Type Condo
Sub Type Condominium
Listing Status Sold
Purchase Type For Sale
Square Footage 2,279 sqft
Price per Sqft $513
Subdivision West Woodinville
MLS Listing ID 2141181
Sold Date 09/29/23
Style 31 - Condo (2 Levels)
Bedrooms 3
Full Baths 2
Half Baths 1
HOA Fees $113/qua
Year Built 2013
Annual Tax Amount $8,906
Lot Size 3,522 Sqft
Property Description
Location! Location! Location! Welcome to your new luxury home in Trellis Park, a vibrant Bothell community just 2 minutes from I-405. This stunning home has been fully renovated with high-end finishes throughout, including: - Renewed hardwood floors - New appliances - New carpet - Freshly painted walls and ceilings - New modern light fixtures The open concept floor plan maximizes the comfort and flow of the kitchen and living room, while the enormous windows invite natural light in. The home also features standard home automation, giving you endless possibilities for lighting, music, and temperature controls. Outside, you'll find a playground and plenty of green space to enjoy.
Location
State WA
County King
Area 600 - Juanita/Woodinville
Interior
Interior Features Ceramic Tile, Hardwood, Wall to Wall Carpet, Yard, Cooking-Gas, Dryer-Electric, Washer
Flooring Ceramic Tile, Hardwood, Carpet
Fireplaces Type Gas
Fireplace false
Appliance Dishwasher, Dryer, Disposal, Microwave, Refrigerator, Stove/Range, Washer
Exterior
Exterior Feature Cement/Concrete, Stone, Wood
Community Features Playground
View Y/N Yes
View Territorial
Roof Type Composition
Garage Yes
Building
Lot Description Cul-De-Sac, Dead End Street, Paved
Story Two
New Construction No
Schools
Elementary Schools Woodmoor Elem
Middle Schools Northshore Middle School
High Schools Inglemoor Hs
School District Northshore
Others
HOA Fee Include Common Area Maintenance, Road Maintenance, Snow Removal
Senior Community No
Acceptable Financing Cash Out, Conventional, FHA, VA Loan
Listing Terms Cash Out, Conventional, FHA, VA Loan
Read Less Info
Want to know what your home might be worth? Contact us for a FREE valuation!

Our team is ready to help you sell your home for the highest possible price ASAP

"Three Trees" icon indicates a listing provided courtesy of NWMLS.






