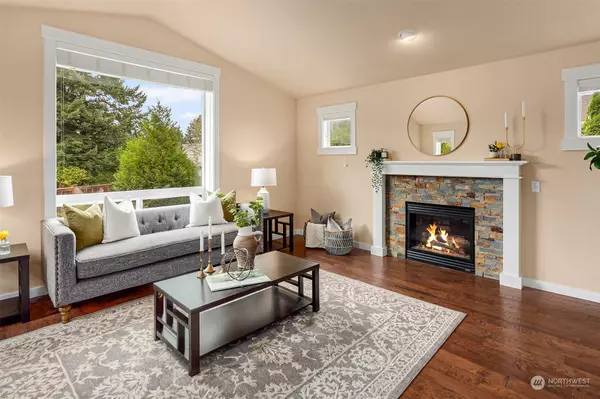Bought with John L. Scott, Inc.
$737,500
$725,000
1.7%For more information regarding the value of a property, please contact us for a free consultation.
3 Beds
2.25 Baths
1,503 SqFt
SOLD DATE : 10/02/2023
Key Details
Sold Price $737,500
Property Type Single Family Home
Sub Type Residential
Listing Status Sold
Purchase Type For Sale
Square Footage 1,503 sqft
Price per Sqft $490
Subdivision Mountlake Terrace
MLS Listing ID 2160917
Sold Date 10/02/23
Style 32 - Townhouse
Bedrooms 3
Full Baths 1
Half Baths 1
HOA Fees $75/mo
Year Built 2012
Annual Tax Amount $4,996
Lot Size 3,049 Sqft
Lot Dimensions 3,049
Property Description
Opportunity awaits on Aspen Lane, a small and welcoming community of homes. Nestled on a sunny corner lot, this masterfully constructed home is ideally located to freeways, parks, schools, and the 2024 light rail station. Step inside to gorgeous light-filled spaces, rich gleaming floors, and open concept living with designer touches throughout. The chef's kitchen boasts slab countertops, stainless steel appliances, and an oversized island, perfect for entertaining. Easy living with the spacious primary suite and two additional bedrooms or flex office space upstairs. Turnkey with a fully fenced backyard, low maintenance landscape, individual 2-car garage, and central A/C for year-round comfort. The perfect place to call home, a must see!
Location
State WA
County Snohomish
Area 730 - Southwest Snohomish
Rooms
Basement None
Interior
Interior Features Ceramic Tile, Wall to Wall Carpet, Bath Off Primary, Double Pane/Storm Window, Dining Room, High Tech Cabling, Vaulted Ceiling(s), Walk-In Closet(s), Fireplace, Water Heater
Flooring Ceramic Tile, Vinyl Plank, Carpet
Fireplaces Number 1
Fireplaces Type Gas
Fireplace true
Appliance Dishwasher, Dryer, Disposal, Microwave, Refrigerator, Stove/Range, Washer
Exterior
Exterior Feature Cement Planked, Stone, Wood
Garage Spaces 2.0
Community Features CCRs
Amenities Available Cable TV, Fenced-Partially, Gas Available, High Speed Internet, Patio
View Y/N Yes
View Territorial
Roof Type Composition
Garage Yes
Building
Lot Description Dead End Street, Paved, Sidewalk
Story Multi/Split
Sewer Sewer Connected
Water Public
Architectural Style Craftsman
New Construction No
Schools
Elementary Schools Cedar Way Elem
Middle Schools Brier Terrace Mid
High Schools Mountlake Terrace Hi
School District Edmonds
Others
Senior Community No
Acceptable Financing Cash Out, Conventional, FHA, VA Loan
Listing Terms Cash Out, Conventional, FHA, VA Loan
Read Less Info
Want to know what your home might be worth? Contact us for a FREE valuation!

Our team is ready to help you sell your home for the highest possible price ASAP

"Three Trees" icon indicates a listing provided courtesy of NWMLS.






