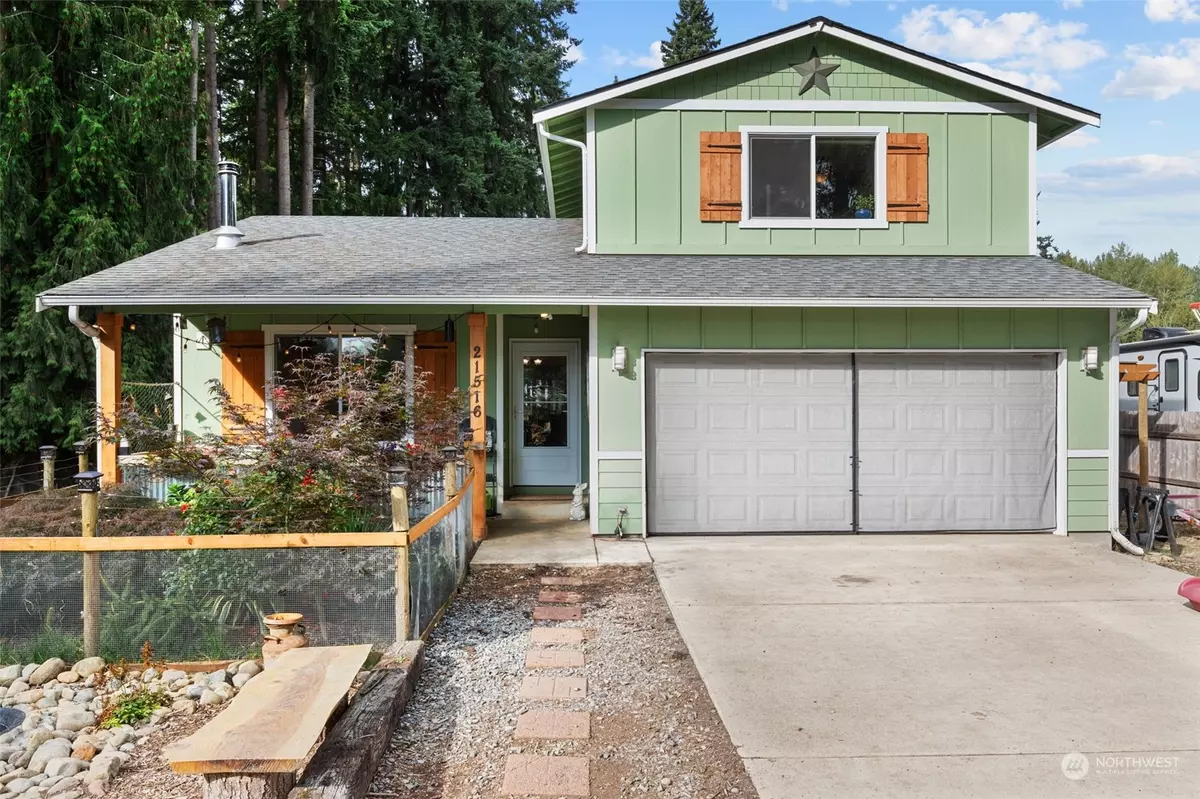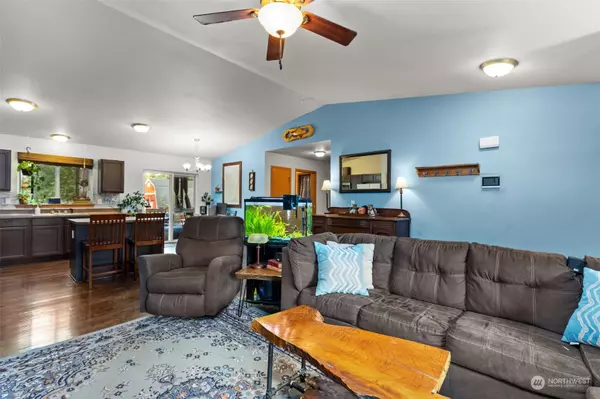Bought with RE/MAX Extra Inc.
$508,000
$500,000
1.6%For more information regarding the value of a property, please contact us for a free consultation.
3 Beds
2.5 Baths
1,427 SqFt
SOLD DATE : 09/29/2023
Key Details
Sold Price $508,000
Property Type Single Family Home
Sub Type Residential
Listing Status Sold
Purchase Type For Sale
Square Footage 1,427 sqft
Price per Sqft $355
Subdivision Bonney Lake
MLS Listing ID 2149108
Sold Date 09/29/23
Style 12 - 2 Story
Bedrooms 3
Full Baths 2
Half Baths 1
Year Built 2017
Annual Tax Amount $4,467
Lot Size 0.270 Acres
Property Description
Enjoy the freedom of a fully fenced, completely private .27 acre property, adjacent to a greenbelt of tall firs, yet minutes from shopping and the amenities of Bonney Lake. Enter through your private driveway to this 3 bedroom, 2.5 bath home built in 2017, featuring vaulted ceilings, an open floor plan with a cozy fire stove, kitchen island, and large 2 car garage. Immerse yourself with the sounds and sites of nature from each window! The front garden is home to beautiful plum, cherry, apple, pear, almond trees, and hops. A large, adjacent side yard is separately fenced for a hobby farm with habitats and outbuildings, and freshly seeded grass. The back shed makes a great, separate office. Relax on the extended, covered back deck!
Location
State WA
County Pierce
Area 109 - Lake Tapps/Bonney Lake
Rooms
Main Level Bedrooms 1
Interior
Interior Features Wall to Wall Carpet, Ceiling Fan(s), Hot Tub/Spa, Security System, Vaulted Ceiling(s), Walk-In Closet(s), Fireplace
Flooring Engineered Hardwood, Carpet
Fireplaces Number 1
Fireplaces Type Wood Burning
Fireplace true
Appliance Dishwasher, Dryer, Refrigerator, Stove/Range, Washer
Exterior
Exterior Feature Wood Products
Garage Spaces 2.0
Amenities Available Cabana/Gazebo, Cable TV, Deck, Fenced-Fully, High Speed Internet, Hot Tub/Spa, Outbuildings, Patio, RV Parking, Shop
View Y/N Yes
View Territorial
Roof Type Composition
Garage Yes
Building
Lot Description Adjacent to Public Land, Corner Lot, Dead End Street, Secluded
Story Two
Sewer Septic Tank
Water Public
New Construction No
Schools
Elementary Schools Buyer To Verify
Middle Schools Buyer To Verify
High Schools Buyer To Verify
School District White River
Others
Senior Community No
Acceptable Financing Cash Out, Conventional, FHA, VA Loan
Listing Terms Cash Out, Conventional, FHA, VA Loan
Read Less Info
Want to know what your home might be worth? Contact us for a FREE valuation!

Our team is ready to help you sell your home for the highest possible price ASAP

"Three Trees" icon indicates a listing provided courtesy of NWMLS.







