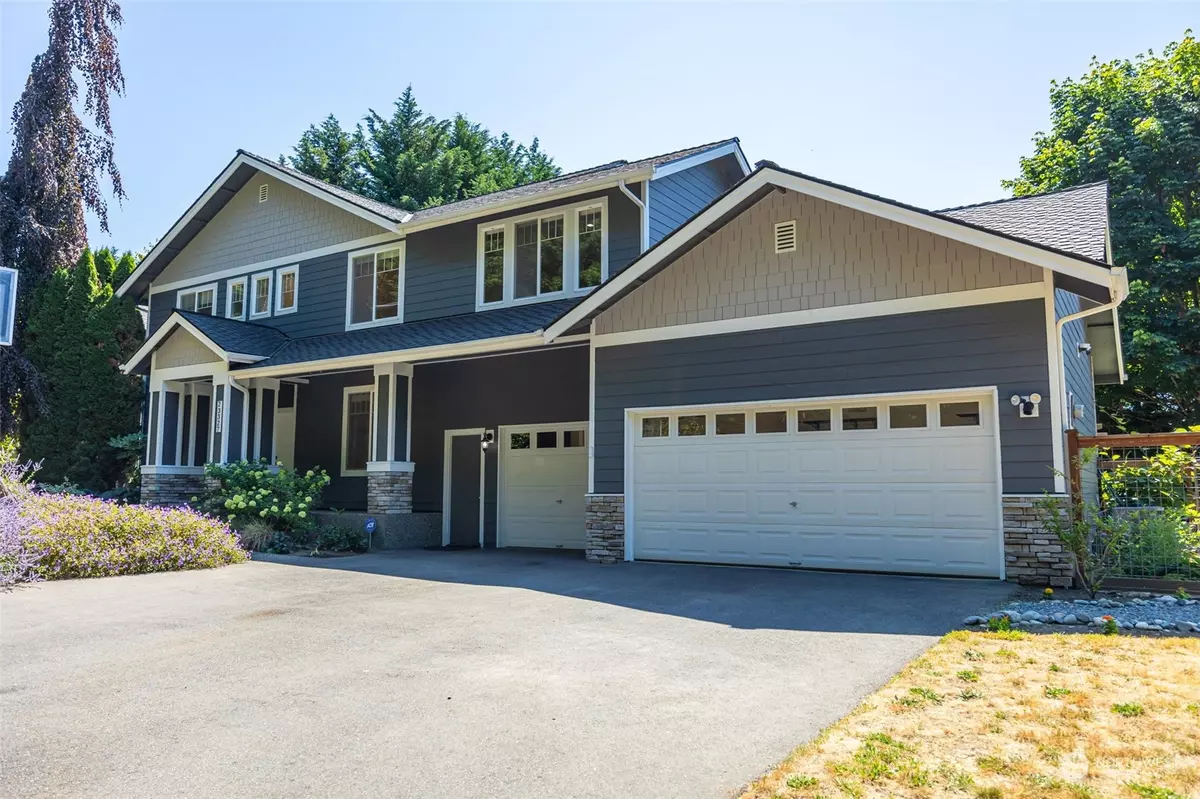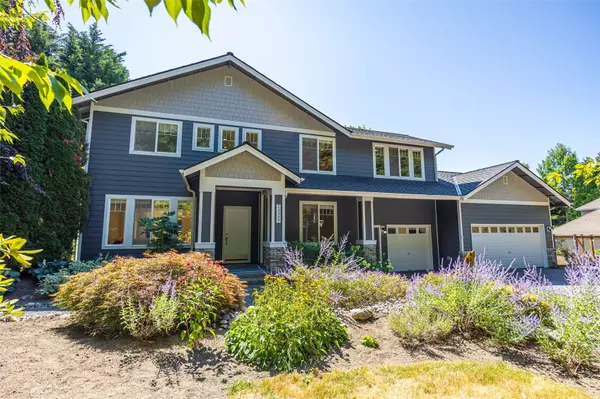Bought with Windermere Real Estate/PSR Inc
$1,435,000
$1,485,000
3.4%For more information regarding the value of a property, please contact us for a free consultation.
3 Beds
2.5 Baths
2,620 SqFt
SOLD DATE : 09/15/2023
Key Details
Sold Price $1,435,000
Property Type Single Family Home
Sub Type Residential
Listing Status Sold
Purchase Type For Sale
Square Footage 2,620 sqft
Price per Sqft $547
Subdivision Lake Of The Woods
MLS Listing ID 2146627
Sold Date 09/15/23
Style 12 - 2 Story
Bedrooms 3
Full Baths 2
Half Baths 1
HOA Fees $25/mo
Year Built 1998
Annual Tax Amount $10,891
Lot Size 0.660 Acres
Property Description
Nestled on a quiet street in the Lake of the Woods area of Woodinville, this spectacular home has been elegantly updated while keeping with the natural splendor of the area. The gourmet kitchen is a culinary enthusiast's dream, featuring a 48-inch Thermador Range, stainless steel appliances, a spacious center island, and eat-in counter space. Sitting on .66 of an acre, wander the grounds where you will find multiple areas for sitting, relaxing and entertaining. Spend serene mornings & afternoons tending to the vegetable garden and beautiful flower beds throughout the property. Need to work from home? Don't miss the gorgeous separate office nestled in the backyard fully equipped with storage, AC and electricity.
Location
State WA
County King
Area 600 - Juanita/Woodinville
Interior
Interior Features Hardwood, Bath Off Primary, Double Pane/Storm Window, Dining Room, French Doors, Walk-In Closet(s), Wired for Generator, Fireplace, Water Heater
Flooring Hardwood, Vinyl
Fireplaces Number 1
Fireplaces Type Gas
Fireplace true
Appliance Dishwasher, Dryer, Microwave, Refrigerator, Stove/Range, Washer
Exterior
Exterior Feature Cement Planked, Wood Products
Garage Spaces 3.0
Community Features CCRs
Amenities Available Cabana/Gazebo, Cable TV, Deck, Fenced-Fully, Gas Available, High Speed Internet, Outbuildings, Patio
View Y/N No
Roof Type Composition
Garage Yes
Building
Lot Description Dead End Street, Paved
Story Two
Sewer Septic Tank
Water Public
New Construction No
Schools
Elementary Schools Buyer To Verify
Middle Schools Buyer To Verify
High Schools Buyer To Verify
School District Riverview
Others
Senior Community No
Acceptable Financing Cash Out, Conventional, FHA, VA Loan
Listing Terms Cash Out, Conventional, FHA, VA Loan
Read Less Info
Want to know what your home might be worth? Contact us for a FREE valuation!

Our team is ready to help you sell your home for the highest possible price ASAP

"Three Trees" icon indicates a listing provided courtesy of NWMLS.






