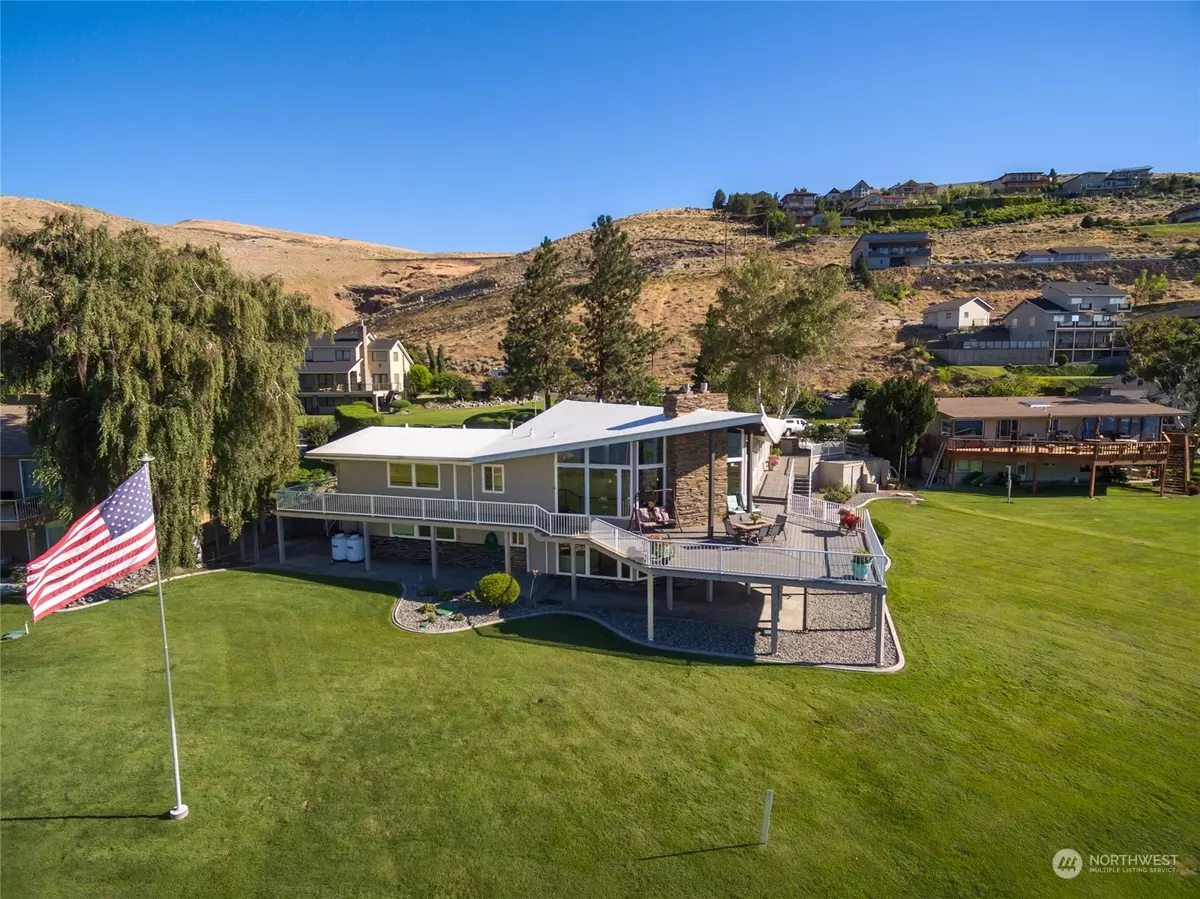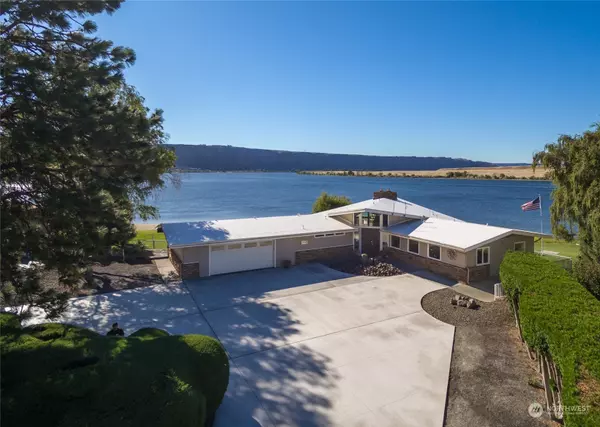Bought with Clear Choice Realty
$1,700,000
$1,876,000
9.4%For more information regarding the value of a property, please contact us for a free consultation.
6 Beds
3.25 Baths
3,936 SqFt
SOLD DATE : 09/15/2023
Key Details
Sold Price $1,700,000
Property Type Single Family Home
Sub Type Residential
Listing Status Sold
Purchase Type For Sale
Square Footage 3,936 sqft
Price per Sqft $431
Subdivision Crescent Bar
MLS Listing ID 2141656
Sold Date 09/15/23
Style 16 - 1 Story w/Bsmnt.
Bedrooms 6
Full Baths 1
HOA Fees $250/mo
Year Built 1966
Annual Tax Amount $7,193
Lot Size 0.450 Acres
Property Description
Known locally as The White House...this beautifully designed '66 custom home is located on 179' of prime riverfront property with 180 degree views up and down the Columbia River. Boasting 6 bdrms and classic mid-mod architectural details like local basalt rock accents, clean lines, walls of windows, storage galore and water views from almost every room in the house, you don't want to miss it! Enjoy the river life from the massive deck and get in a game on the community sport court or a quick swim in the pool. Home has been freshly updated throughout, with too many details to name. Just 2 miles from Crescent bar, restaurants, live music, boat launch, and surrounded by local wineries. Make this one-of-a-kind home yours, before it's gone!
Location
State WA
County Douglas
Area 970 - East Wenatchee
Rooms
Basement Finished
Main Level Bedrooms 2
Interior
Interior Features Bath Off Primary, Double Pane/Storm Window, Dining Room, Security System, Sprinkler System, Vaulted Ceiling(s), Walk-In Closet(s), Wet Bar, Fireplace
Flooring Vinyl Plank
Fireplaces Number 2
Fireplaces Type Gas
Fireplace true
Appliance Dishwasher, Dryer, Disposal, Refrigerator, See Remarks, Stove/Range, Washer
Exterior
Exterior Feature Stone, Wood
Garage Spaces 2.0
Community Features Athletic Court, CCRs
Amenities Available Deck, Irrigation, Outbuildings, Patio, Propane, RV Parking, Sprinkler System
Waterfront Description No Bank, River Access
View Y/N Yes
View Mountain(s), River, Territorial
Roof Type Flat
Garage Yes
Building
Lot Description Adjacent to Public Land, Cul-De-Sac, Dead End Street, Paved, Value In Land
Story One
Sewer Septic Tank
Water Community, Shared Well
New Construction No
Schools
Elementary Schools Buyer To Verify
Middle Schools Buyer To Verify
High Schools Buyer To Verify
School District Quincy
Others
Senior Community No
Acceptable Financing Cash Out, Conventional, VA Loan
Listing Terms Cash Out, Conventional, VA Loan
Read Less Info
Want to know what your home might be worth? Contact us for a FREE valuation!

Our team is ready to help you sell your home for the highest possible price ASAP

"Three Trees" icon indicates a listing provided courtesy of NWMLS.







