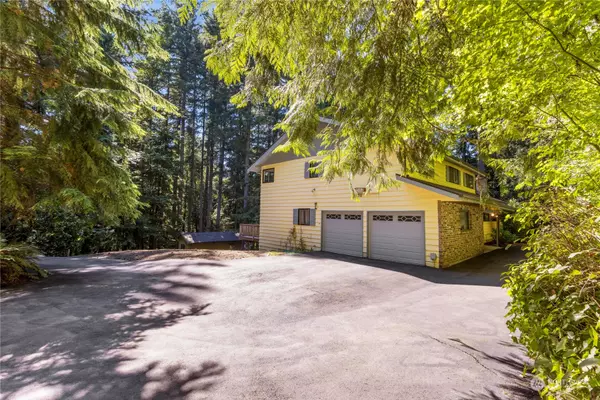Bought with Redfin
$925,250
$900,000
2.8%For more information regarding the value of a property, please contact us for a free consultation.
4 Beds
2.5 Baths
3,030 SqFt
SOLD DATE : 08/21/2023
Key Details
Sold Price $925,250
Property Type Single Family Home
Sub Type Residential
Listing Status Sold
Purchase Type For Sale
Square Footage 3,030 sqft
Price per Sqft $305
Subdivision Mirrormont
MLS Listing ID 2143683
Sold Date 08/21/23
Style 13 - Tri-Level
Bedrooms 4
Full Baths 2
Half Baths 1
Year Built 1966
Annual Tax Amount $10,142
Lot Size 0.977 Acres
Property Description
Dream home in Mirrormont! An exceptional opportunity to experience the perfect blend of comfort & privacy. Nestled on .98 acres, this lovely heritage home offers over 3k sf of living space, w/ 4 beds & additional flexible spaces for hobbies or your work-from-home setup. Imagine cozy evenings by the sunken fireplace or pampering your furry friends at the pet-washing station. Outside, find a half-moon drive, RV parking pad, 3-stall horse barn & a 2-car attached garage.There's more! Don't miss the massive 1000+ sf shop with 3 bay doors, room for boat/RV storage & a 750+/- sq ft over head loft. All this and a BRAND NEW SEPTIC SYSTEM installed in July 2023. Enjoy a short walk to the Mirrormont Park, pea patch, and Country Club. Welcome home!
Location
State WA
County King
Area _500Eastsidesouthofi90
Rooms
Basement None
Interior
Interior Features Ceramic Tile, Hardwood, Wall to Wall Carpet, Bath Off Primary, Dining Room, French Doors, Loft, Skylight(s), Vaulted Ceiling(s), Walk-In Closet(s), Fireplace, Water Heater
Flooring Ceramic Tile, Hardwood, Vinyl, Vinyl Plank, Carpet
Fireplaces Number 2
Fireplaces Type Wood Burning
Fireplace true
Appliance Dishwasher, Double Oven, Dryer, Microwave, Refrigerator, Stove/Range, Washer
Exterior
Exterior Feature Brick, Wood
Garage Spaces 5.0
Community Features CCRs, Trail(s)
Amenities Available Deck, Gas Available, Outbuildings, RV Parking, Shop, Stable
View Y/N Yes
View Territorial
Roof Type Composition
Garage Yes
Building
Lot Description Paved, Sidewalk
Story Three Or More
Sewer Septic Tank
Water Shared Well
Architectural Style Traditional
New Construction No
Schools
Elementary Schools Maple Hills Elem
Middle Schools Maywood Mid
High Schools Liberty Snr High
School District Issaquah
Others
Senior Community No
Acceptable Financing Cash Out, Conventional
Listing Terms Cash Out, Conventional
Read Less Info
Want to know what your home might be worth? Contact us for a FREE valuation!

Our team is ready to help you sell your home for the highest possible price ASAP

"Three Trees" icon indicates a listing provided courtesy of NWMLS.







