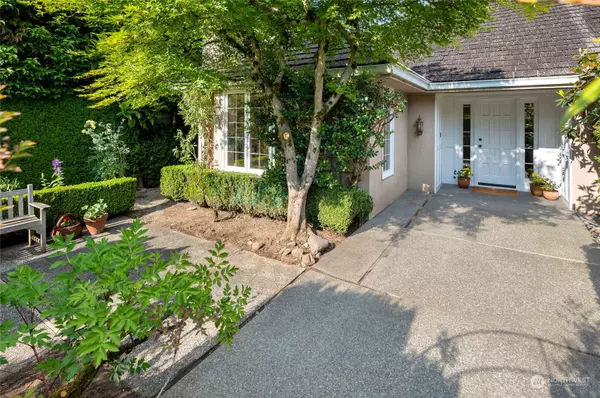Bought with Ewing & Clark, Inc.
$2,040,000
$2,100,000
2.9%For more information regarding the value of a property, please contact us for a free consultation.
2 Beds
2 Baths
1,510 SqFt
SOLD DATE : 07/24/2023
Key Details
Sold Price $2,040,000
Property Type Single Family Home
Sub Type Residential
Listing Status Sold
Purchase Type For Sale
Square Footage 1,510 sqft
Price per Sqft $1,350
Subdivision Broadmoor
MLS Listing ID 2130539
Sold Date 07/24/23
Style 10 - 1 Story
Bedrooms 2
Full Baths 2
HOA Fees $175/mo
Year Built 1985
Annual Tax Amount $2,498
Lot Size 6,990 Sqft
Property Description
This home feels so easy and so good! Private Broadmoor garden residence featuring an open, one level floor plan. Gracious room sizes, oversized windows allowing ample natural light. Easy living, and very well thought out. Designed by a noted home builder for their own personal residence. Spacious primary suite w/ three closets and private bath. Second bedroom is currently a den with fireplace. Off street parking: 2 car garage and 2 car parking behind. Lovely gardens with established specimen trees, yew and boxwood hedges, laceleaf Japanese maple, magnolia. Well located near the back gate for easy access to all points.
Location
State WA
County King
Area 390 - Central Seattle
Rooms
Basement None
Main Level Bedrooms 2
Interior
Interior Features Hardwood, Wall to Wall Carpet, Bath Off Primary, Double Pane/Storm Window, Dining Room, Fireplace, Water Heater
Flooring Hardwood, Vinyl, Carpet
Fireplaces Number 2
Fireplaces Type Electric, Gas
Fireplace true
Appliance Dishwasher, Dryer, Refrigerator, Stove/Range, Washer
Exterior
Exterior Feature Wood
Garage Spaces 2.0
Community Features Gated
Amenities Available Deck, Fenced-Partially
View Y/N No
Roof Type Cedar Shake
Garage Yes
Building
Lot Description Curbs, Paved, Sidewalk
Story One
Sewer Sewer Connected
Water Public
Architectural Style Traditional
New Construction No
Schools
Elementary Schools Buyer To Verify
Middle Schools Buyer To Verify
High Schools Buyer To Verify
School District Seattle
Others
Senior Community No
Acceptable Financing Cash Out, Conventional
Listing Terms Cash Out, Conventional
Read Less Info
Want to know what your home might be worth? Contact us for a FREE valuation!

Our team is ready to help you sell your home for the highest possible price ASAP

"Three Trees" icon indicates a listing provided courtesy of NWMLS.






