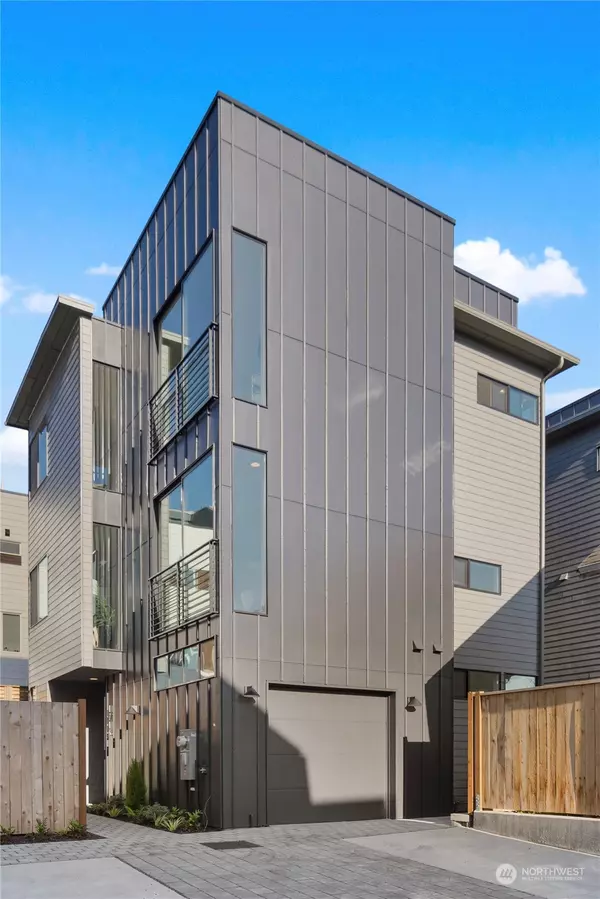Bought with Marketplace Sotheby's Int Rty
$1,350,000
$1,350,000
For more information regarding the value of a property, please contact us for a free consultation.
3 Beds
3.25 Baths
1,862 SqFt
SOLD DATE : 06/16/2023
Key Details
Sold Price $1,350,000
Property Type Single Family Home
Sub Type Residential
Listing Status Sold
Purchase Type For Sale
Square Footage 1,862 sqft
Price per Sqft $725
Subdivision Wallingford
MLS Listing ID 2067528
Sold Date 06/16/23
Style 32 - Townhouse
Bedrooms 3
Full Baths 2
Half Baths 1
Construction Status Completed
HOA Fees $46/mo
Year Built 2023
Annual Tax Amount $1
Lot Size 1,313 Sqft
Property Description
From boutique local builder, Gerry Homes, these three new standalone residences have been designed with functional living in mind. Come home to your modern oasis just blocks north of Gasworks park in the heart of Wallingford. Enjoy excellent restaurants nearby and easy access to parks and trails. These homes are perfectly situated for easy access to I-5 and HWY99, but away from the hustle and bustle. Each includes off-street parking, with attached garages on two homes. Generously-sized bedrooms, luxurious baths, and well-appointed kitchen for comfortable living. The crown jewel is the spectacular 360 views of iconic Seattle scenery. Downtown, Lake Union, Space Needle and the Olympics are all in view from your generously sized rooftop deck.
Location
State WA
County King
Area _705Ballardgreenlake
Rooms
Basement None
Main Level Bedrooms 1
Interior
Interior Features Ceramic Tile, Wall to Wall Carpet, Double Pane/Storm Window, Dining Room, Skylight(s), Walk-In Pantry
Flooring Ceramic Tile, Engineered Hardwood, Carpet
Fireplace false
Appliance Dishwasher, Disposal, Microwave, Refrigerator, Stove/Range
Exterior
Exterior Feature Cement Planked
Garage Spaces 1.0
Amenities Available Electric Car Charging, Fenced-Fully, Patio, Rooftop Deck
View Y/N Yes
View City, Lake, Territorial
Roof Type Flat
Garage Yes
Building
Lot Description Alley, Curbs, Paved, Sidewalk
Story Multi/Split
Builder Name Gerry Homes
Sewer Sewer Connected
Water Public
Architectural Style Contemporary
New Construction Yes
Construction Status Completed
Schools
Elementary Schools Bf Day
Middle Schools Hamilton Mid
High Schools Lincoln High
School District Seattle
Others
Senior Community No
Acceptable Financing Conventional
Listing Terms Conventional
Read Less Info
Want to know what your home might be worth? Contact us for a FREE valuation!

Our team is ready to help you sell your home for the highest possible price ASAP

"Three Trees" icon indicates a listing provided courtesy of NWMLS.






