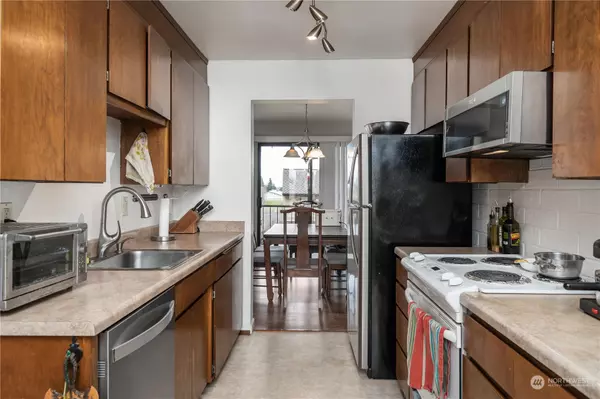Bought with KW Mountains to Sound Realty
$360,000
$370,000
2.7%For more information regarding the value of a property, please contact us for a free consultation.
2 Beds
2.25 Baths
1,402 SqFt
SOLD DATE : 06/15/2023
Key Details
Sold Price $360,000
Property Type Condo
Sub Type Condominium
Listing Status Sold
Purchase Type For Sale
Square Footage 1,402 sqft
Price per Sqft $256
Subdivision Glen Acres
MLS Listing ID 2042128
Sold Date 06/15/23
Style 31 - Condo (2 Levels)
Bedrooms 2
Full Baths 1
Half Baths 1
HOA Fees $910/mo
Year Built 1972
Annual Tax Amount $1,247
Property Description
Enjoy the relaxing & extraordinary lifestyle in the 55+ community of Glen Acres! Spacious 2-story, end unit with over 1,400 sq ft of living space. Elegant, open concept living & dining room w/gas fireplace. Sliding door off dining room opens to a peaceful balcony. Expansive primary suite w/ensuite bath. Additional half bath on main level. Darling kitchen w/ ample cabinetry, SS appliances, & small eating space. Lower level features; large bedroom, utility area, & three- quarter bath all w/separate access through garage. Enjoy the unparalleled amenities & HOA features; including access to the Country Club Golf Course, swimming pool, clubhouse, restaurant & bar, hot tub, tennis court, numerous utilities included, & much more. Perfect location!
Location
State WA
County King
Area _130Buriennormandypark
Rooms
Main Level Bedrooms 1
Interior
Interior Features Wall to Wall Carpet, Laminate, Balcony/Deck/Patio, Cooking-Electric, Dryer-Gas, Washer, Fireplace, Water Heater
Flooring Laminate, Vinyl, Carpet
Fireplaces Number 1
Fireplaces Type Gas
Fireplace true
Appliance Dishwasher, Dryer, Microwave, Refrigerator, Stove/Range, Washer
Exterior
Exterior Feature Wood, Wood Products
Garage Spaces 2.0
Community Features Age Restriction, Athletic Court, Club House, Gated, Golf, Pool, See Remarks
View Y/N Yes
View Territorial
Roof Type Composition
Garage Yes
Building
Lot Description Dead End Street, Paved
Story Two
New Construction No
Schools
Elementary Schools Beverly Park Elemat
Middle Schools Buyer To Verify
High Schools Evergreen High
School District Highline
Others
HOA Fee Include Common Area Maintenance, Garbage, Lawn Service, Gas, Road Maintenance, Sewer, Snow Removal, Water
Senior Community Yes
Acceptable Financing Cash Out, Conventional, VA Loan
Listing Terms Cash Out, Conventional, VA Loan
Read Less Info
Want to know what your home might be worth? Contact us for a FREE valuation!

Our team is ready to help you sell your home for the highest possible price ASAP

"Three Trees" icon indicates a listing provided courtesy of NWMLS.






