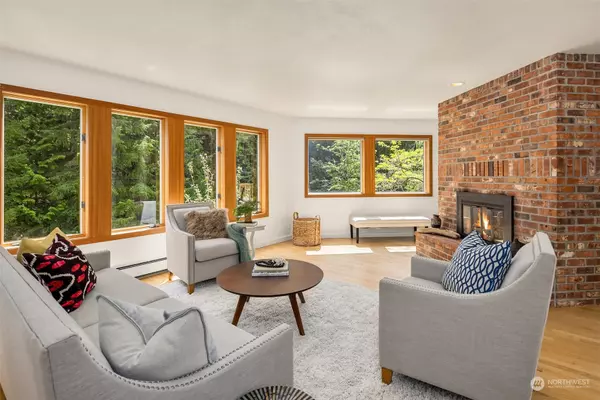Bought with Windermere RE Bainbridge
$2,235,000
$2,235,000
For more information regarding the value of a property, please contact us for a free consultation.
4 Beds
4.5 Baths
4,894 SqFt
SOLD DATE : 06/12/2023
Key Details
Sold Price $2,235,000
Property Type Single Family Home
Sub Type Residential
Listing Status Sold
Purchase Type For Sale
Square Footage 4,894 sqft
Price per Sqft $456
Subdivision Arrow Point
MLS Listing ID 2071867
Sold Date 06/12/23
Style 13 - Tri-Level
Bedrooms 4
Full Baths 4
Half Baths 1
Year Built 1988
Annual Tax Amount $17,506
Lot Size 5.010 Acres
Lot Dimensions 218236
Property Description
Private oasis on Bainbridge! Nestled on 5 acres, this magnificent 4-bedroom residence provides privacy, full sunlight, and an ideal location. The open floor plan features large windows that bathe the space in natural light providing stunning views of the surrounding cedars. The orchard adds a touch of enchantment, while the full-size barn offers endless possibilities as an event venue or additional family residence, ready with appropriate zoning and septic. Enjoy the convenience of Battle Point Park just steps away, perfect for pickleball and picnics by the pond. With easy access to the Grand Forest and hiking, exploring nature is at your doorstep. Don’t miss this rare opportunity to own a slice of paradise on beautiful Bainbridge Island!
Location
State WA
County Kitsap
Area _170Bainbridgeisland
Rooms
Basement None
Interior
Interior Features Hardwood, Wall to Wall Carpet, Bath Off Primary, Built-In Vacuum, Ceiling Fan(s), Dining Room, Hot Tub/Spa, Skylight(s), Vaulted Ceiling(s), Walk-In Closet(s), Walk-In Pantry, Wired for Generator, Water Heater
Flooring Hardwood, Carpet
Fireplaces Number 3
Fireplaces Type Wood Burning
Fireplace true
Appliance Dishwasher, Double Oven, Dryer, Disposal, Microwave, Refrigerator, Washer
Exterior
Exterior Feature Brick, Wood
Garage Spaces 3.0
Community Features Park, Playground, Trail(s)
Amenities Available Barn, Deck, Hot Tub/Spa
View Y/N Yes
View Territorial
Roof Type Composition
Garage Yes
Building
Lot Description Adjacent to Public Land
Story Three Or More
Sewer Septic Tank
Water Individual Well
New Construction No
Schools
Elementary Schools Bainbridge Schools
Middle Schools Woodward Mid
High Schools Bainbridge Isl
School District Bainbridge Island
Others
Senior Community No
Acceptable Financing Cash Out, Conventional, FHA, VA Loan
Listing Terms Cash Out, Conventional, FHA, VA Loan
Read Less Info
Want to know what your home might be worth? Contact us for a FREE valuation!

Our team is ready to help you sell your home for the highest possible price ASAP

"Three Trees" icon indicates a listing provided courtesy of NWMLS.







