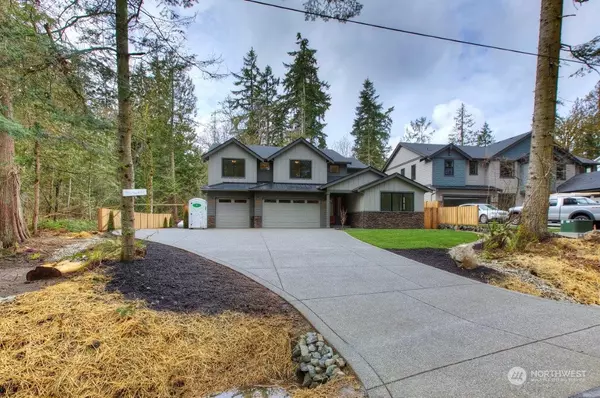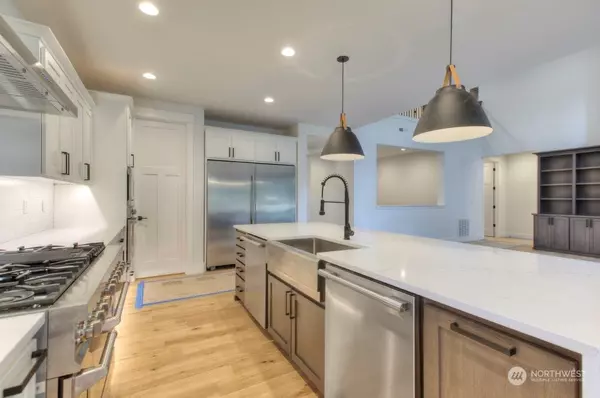Bought with Windermere RE West Sound Inc.
$1,380,000
$1,379,990
For more information regarding the value of a property, please contact us for a free consultation.
3 Beds
4 Baths
3,900 SqFt
SOLD DATE : 06/08/2023
Key Details
Sold Price $1,380,000
Property Type Single Family Home
Sub Type Residential
Listing Status Sold
Purchase Type For Sale
Square Footage 3,900 sqft
Price per Sqft $353
Subdivision Sandy Hook
MLS Listing ID 1945325
Sold Date 06/08/23
Style 12 - 2 Story
Bedrooms 3
Full Baths 2
Half Baths 1
Construction Status Under Construction
Year Built 2022
Lot Size 0.440 Acres
Property Description
This Gorgeous multi-gen home is located directly across the street from Liberty Bay. The high-end finishes abound, featuring extensive custom-built cabinets, built-ins & electric vehicle charging station located off main garage. Chef's kitchen, has been tastefully designed w/ sophisticated high-end appl. that include; 48" z-line propane range & hood, Deluxe side-by-side fridge & freezer combo, built-in microwave & wall oven, & two dishwashers all by Frigidaire. The grand two-story great room will feature custom-built entertainment center, w/ gas fireplace complete with a rich stacked stone surround. Covered outdoor living area w/ 2nd gas fireplace, and so much more! Only 3 opportunities to make one of these elegantly functional homes yours.
Location
State WA
County Kitsap
Area 167 - Suquamish
Rooms
Basement None
Main Level Bedrooms 2
Interior
Interior Features Forced Air, Heat Pump, Ceramic Tile, Wall to Wall Carpet, Bath Off Primary, Ceiling Fan(s), Double Pane/Storm Window, Dining Room, Vaulted Ceiling(s), Walk-In Closet(s), Walk-In Pantry, Water Heater
Flooring Ceramic Tile, Engineered Hardwood, Carpet
Fireplaces Number 1
Fireplaces Type Gas
Fireplace true
Appliance Dishwasher, Microwave, Refrigerator, Stove/Range
Exterior
Exterior Feature Cement Planked, Stone, Wood, Wood Products
Garage Spaces 3.0
Amenities Available Cable TV, Fenced-Partially, High Speed Internet, Patio
View Y/N No
Roof Type Composition, Metal
Garage Yes
Building
Lot Description Paved
Story Two
Builder Name HC Homes
Sewer Septic Tank
Water Public
Architectural Style Craftsman
New Construction Yes
Construction Status Under Construction
Schools
School District North Kitsap #400
Others
Senior Community No
Acceptable Financing Cash Out, Conventional
Listing Terms Cash Out, Conventional
Read Less Info
Want to know what your home might be worth? Contact us for a FREE valuation!

Our team is ready to help you sell your home for the highest possible price ASAP

"Three Trees" icon indicates a listing provided courtesy of NWMLS.






