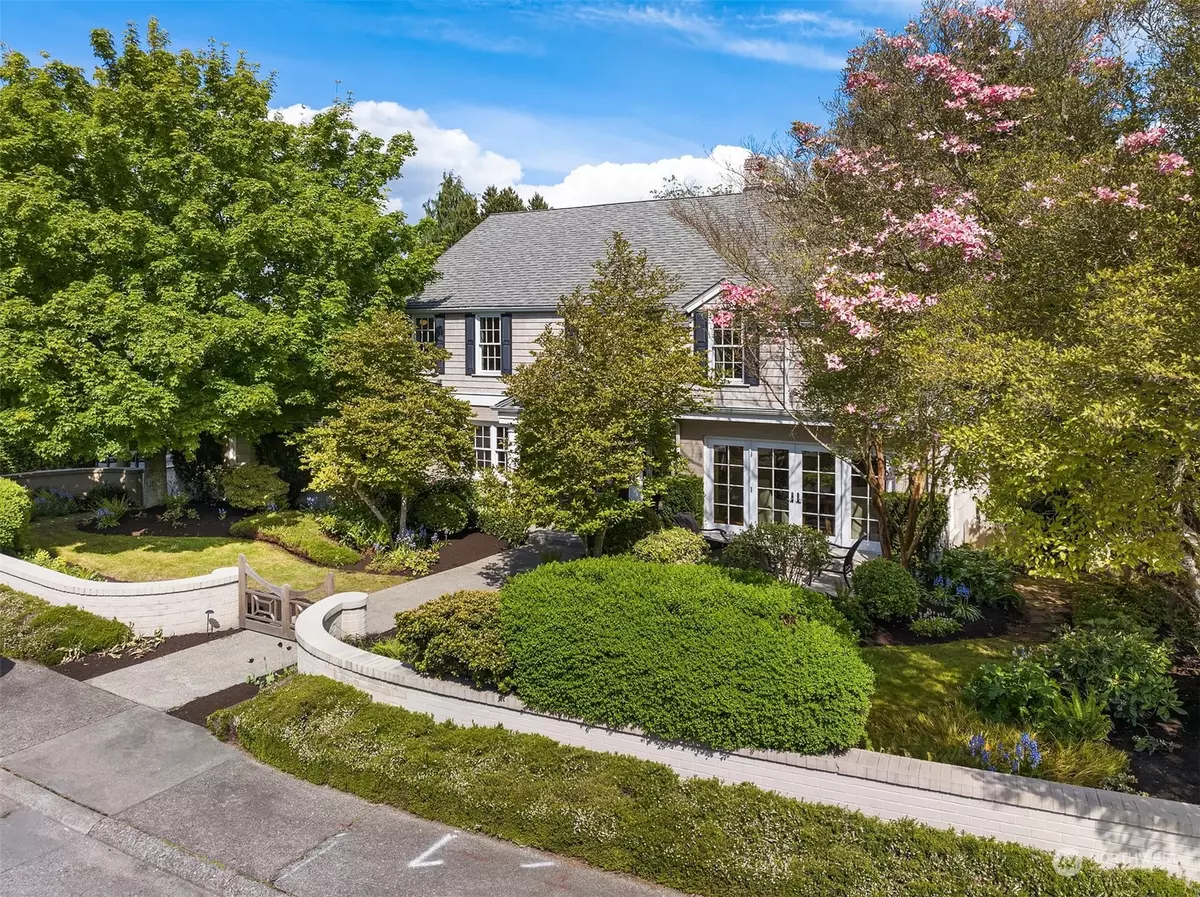Bought with Windermere Real Estate Midtown
$3,600,000
$3,875,000
7.1%For more information regarding the value of a property, please contact us for a free consultation.
5 Beds
4 Baths
4,420 SqFt
SOLD DATE : 06/07/2023
Key Details
Sold Price $3,600,000
Property Type Single Family Home
Sub Type Residential
Listing Status Sold
Purchase Type For Sale
Square Footage 4,420 sqft
Price per Sqft $814
Subdivision Broadmoor
MLS Listing ID 2065333
Sold Date 06/07/23
Style 18 - 2 Stories w/Bsmnt
Bedrooms 5
Full Baths 2
Half Baths 1
HOA Fees $270/mo
Year Built 1937
Annual Tax Amount $29,923
Lot Size 0.269 Acres
Property Description
This contemporary Cape Cod radiates happiness! The most awe worthy + chic living room, inspires & is straight out of Elle Decor! Pristine, light-drenched interiors, spaces flow into the sun-filled living & dining rooms, exuding sophistication. The stunning & gourmet chef's kitchen is custom & sparkles w/a top-of-the-line AGA stove! Incredible flow, boasting a beautiful primary suite, w/ 3 additional bedrooms , 2 baths up. Doors open to an unparalleled entertaining deck, a dream for dining alfresco + gathering at the long farm table. The perfect play yard, the grounds are expansive & magical w/ pristine gardens. Walk to the amazing village of Madison Park. Thoughtful & incredibly special in the heart of Broadmoor, this home truly has it all!
Location
State WA
County King
Area 390 - Central Seattle
Rooms
Basement Finished
Interior
Interior Features Hardwood, Wall to Wall Carpet, Bath Off Primary, Double Pane/Storm Window, Dining Room, French Doors, Security System, Walk-In Closet(s)
Flooring Hardwood, Carpet
Fireplaces Number 1
Fireplaces Type Gas
Fireplace true
Appliance Dishwasher, Dryer, Refrigerator, Stove/Range, Washer
Exterior
Exterior Feature Wood
Garage Spaces 2.0
Community Features CCRs
Amenities Available Cable TV, Deck, Dog Run, Fenced-Fully, Gas Available, Gated Entry, High Speed Internet, Patio, Shop
View Y/N Yes
View Territorial
Roof Type Composition
Garage Yes
Building
Lot Description Curbs, Paved, Sidewalk
Story Two
Sewer Sewer Connected
Water Public
Architectural Style Cape Cod
New Construction No
Schools
Elementary Schools Buyer To Verify
Middle Schools Buyer To Verify
High Schools Buyer To Verify
School District Seattle
Others
Senior Community No
Acceptable Financing Cash Out, Conventional
Listing Terms Cash Out, Conventional
Read Less Info
Want to know what your home might be worth? Contact us for a FREE valuation!

Our team is ready to help you sell your home for the highest possible price ASAP

"Three Trees" icon indicates a listing provided courtesy of NWMLS.






