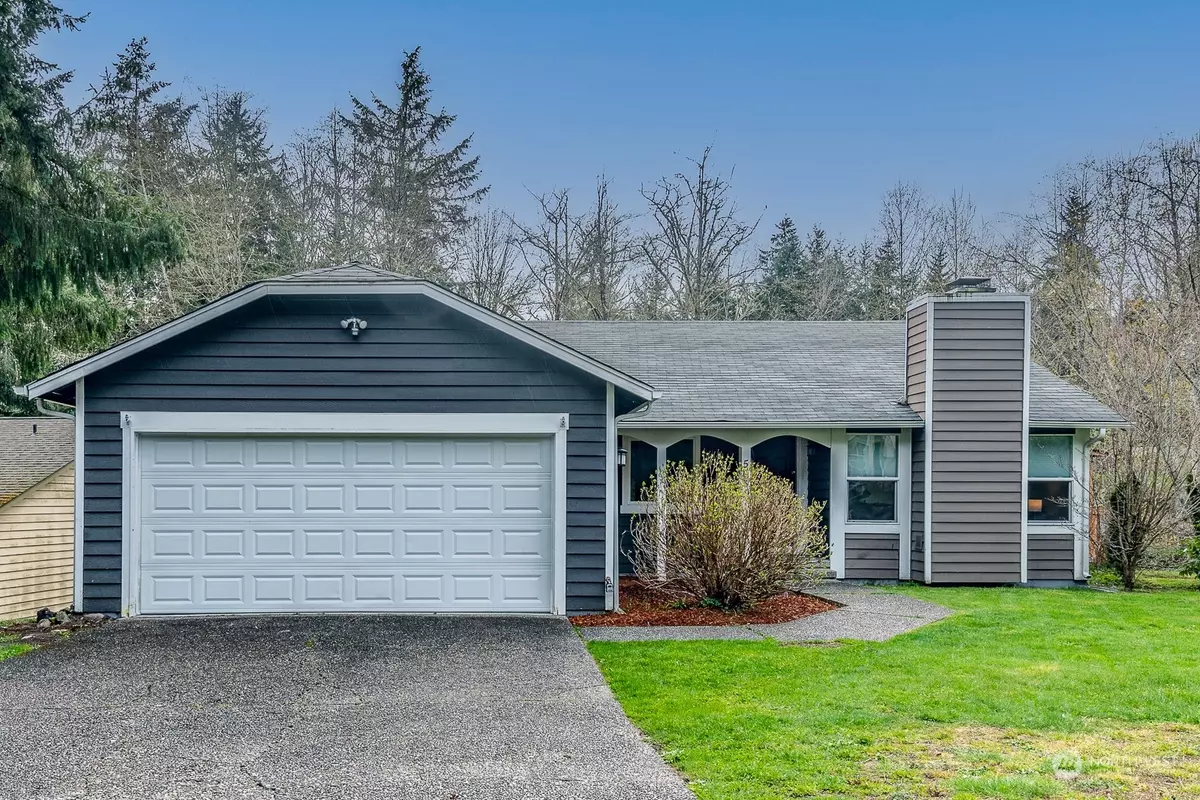Bought with RE/MAX Top Executives
$525,000
$525,000
For more information regarding the value of a property, please contact us for a free consultation.
3 Beds
2.75 Baths
2,632 SqFt
SOLD DATE : 05/31/2023
Key Details
Sold Price $525,000
Property Type Single Family Home
Sub Type Residential
Listing Status Sold
Purchase Type For Sale
Square Footage 2,632 sqft
Price per Sqft $199
Subdivision South Kitsap
MLS Listing ID 2056364
Sold Date 05/31/23
Style 16 - 1 Story w/Bsmnt.
Bedrooms 3
Full Baths 2
Year Built 1980
Annual Tax Amount $4,105
Lot Size 0.390 Acres
Property Description
Updated 3 bedroom, 2.75 baths, 1921 sqft home sitting on .39 Acre. This home features: cozy wood fireplace, laminate flooring in the main living areas upstairs, double pane windows, lots of natural light and SS appliances in kitchen. There is a large deck w/ hot tub and outdoor added area for BBQ's or sitting out enjoying looking out over the large back yard. Downstairs has a bonus room, 3/4 bathroom, an extra finished room and 711 sqft of unfinished areas (crafts/workshop/storage or office). This home has lap siding, a gas furnace & water heater, a really nice size backyard and an attached 2 car garage. It is tucked away from the main streets however it's very close to Mile Hill which makes it an easy commute to the ferry, highway and PSNS
Location
State WA
County Kitsap
Area _144Retsilmanchester
Rooms
Basement Daylight, Partially Finished
Main Level Bedrooms 3
Interior
Interior Features Laminate, Wall to Wall Carpet, Bath Off Primary, Ceiling Fan(s), Double Pane/Storm Window, Dining Room, Water Heater
Flooring Laminate, Carpet
Fireplaces Number 1
Fireplaces Type Wood Burning
Fireplace true
Appliance Dishwasher, Refrigerator, Stove/Range
Exterior
Exterior Feature Wood, Wood Products
Garage Spaces 2.0
Amenities Available Cabana/Gazebo, Cable TV, Deck, Hot Tub/Spa
View Y/N No
Roof Type Composition
Garage Yes
Building
Lot Description Cul-De-Sac, Dead End Street, Paved
Story One
Sewer Septic Tank
Water Public
New Construction No
Schools
Elementary Schools Manchester Elem
Middle Schools John Sedgwick Jnr Hi
High Schools So. Kitsap High
School District South Kitsap
Others
Senior Community No
Acceptable Financing Cash Out, Conventional, FHA, VA Loan
Listing Terms Cash Out, Conventional, FHA, VA Loan
Read Less Info
Want to know what your home might be worth? Contact us for a FREE valuation!

Our team is ready to help you sell your home for the highest possible price ASAP

"Three Trees" icon indicates a listing provided courtesy of NWMLS.







