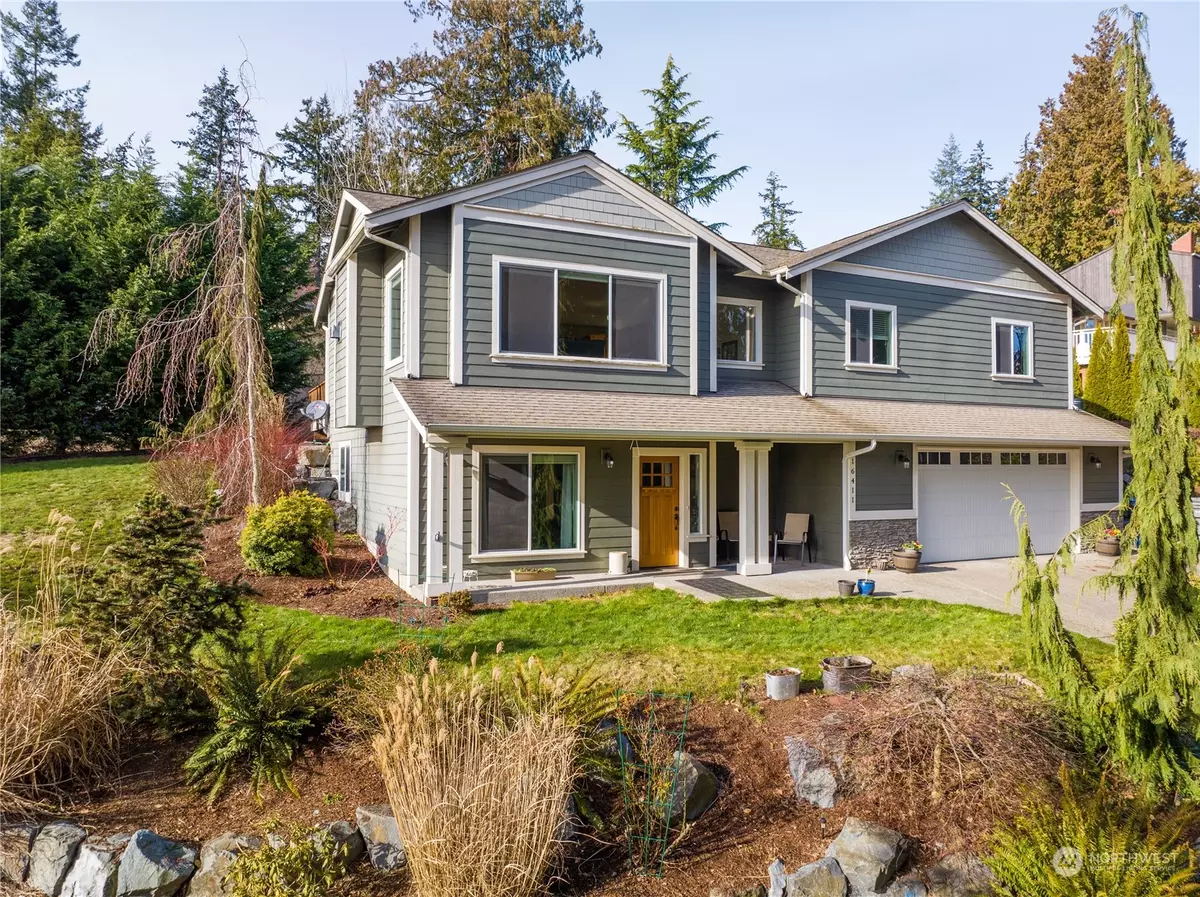Bought with Kelly Right RE of Spokane LLC
$670,000
$675,000
0.7%For more information regarding the value of a property, please contact us for a free consultation.
4 Beds
2.75 Baths
2,260 SqFt
SOLD DATE : 04/20/2023
Key Details
Sold Price $670,000
Property Type Single Family Home
Sub Type Residential
Listing Status Sold
Purchase Type For Sale
Square Footage 2,260 sqft
Price per Sqft $296
Subdivision Country Club
MLS Listing ID 2036353
Sold Date 04/20/23
Style 16 - 1 Story w/Bsmnt.
Bedrooms 4
Full Baths 2
HOA Fees $16/ann
Year Built 2015
Annual Tax Amount $4,924
Lot Size 0.260 Acres
Property Description
Lovely landscaping adorns this beautiful home on a corner lot in Skagit Golf & Country Club neighborhood! Upper level has open concept, light & bright great room, kitchen & dining w/vaulted ceilings & hardwood floors. Kitchen has granite countertops, island w/pendant lighting & ss appliances. Back deck off of dining room enjoys partial views of Skagit valley & mountains. Primary bedroom boasts a walk-in closet & spacious bath with oversize shower. Lower level of the home includes a living room, bedroom, bath & full-size laundry room w/deep sink. A/C keeps you cool in the summer. 4 car tandem garage has plenty of space for your toys or a workshop. Yard with garden space & firepit area for year around enjoyment. Hot tub off of deck stays.
Location
State WA
County Skagit
Area 825 - Burlington
Rooms
Basement Daylight, Finished
Main Level Bedrooms 3
Interior
Interior Features Bamboo/Cork, Ceramic Tile, Hardwood, Wall to Wall Carpet, Bath Off Primary, Double Pane/Storm Window, Dining Room, Vaulted Ceiling(s), Walk-In Pantry, Water Heater
Flooring Bamboo/Cork, Ceramic Tile, Hardwood, Vinyl, Carpet
Fireplaces Number 1
Fireplaces Type Gas
Fireplace true
Appliance Dishwasher, Dryer, Disposal, Microwave, Refrigerator, Stove/Range, Washer
Exterior
Exterior Feature Cement Planked, Stucco
Garage Spaces 4.0
Community Features CCRs, Club House, Golf
Amenities Available Cable TV, Deck, Fenced-Partially, Gas Available, Hot Tub/Spa
View Y/N Yes
View Mountain(s), Territorial
Roof Type Composition
Garage Yes
Building
Lot Description Corner Lot, Paved
Story One
Sewer Sewer Connected
Water Public
New Construction No
Schools
Elementary Schools Buyer To Verify
Middle Schools Buyer To Verify
High Schools Burlington Edison Hi
School District Burlington
Others
Senior Community No
Acceptable Financing Cash Out, Conventional, VA Loan
Listing Terms Cash Out, Conventional, VA Loan
Read Less Info
Want to know what your home might be worth? Contact us for a FREE valuation!

Our team is ready to help you sell your home for the highest possible price ASAP

"Three Trees" icon indicates a listing provided courtesy of NWMLS.







