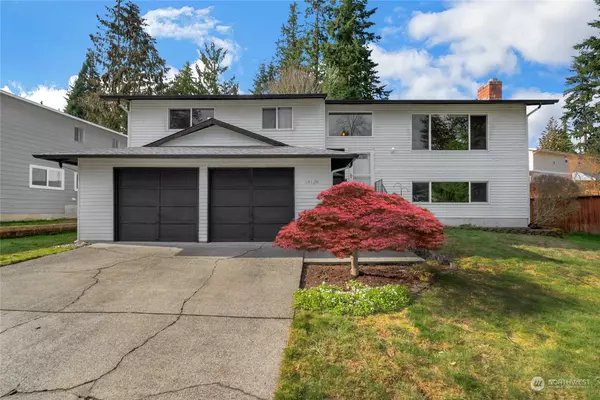Bought with CENTURY 21 North Homes Realty
$800,000
$750,000
6.7%For more information regarding the value of a property, please contact us for a free consultation.
4 Beds
2 Baths
2,356 SqFt
SOLD DATE : 04/14/2023
Key Details
Sold Price $800,000
Property Type Single Family Home
Sub Type Residential
Listing Status Sold
Purchase Type For Sale
Square Footage 2,356 sqft
Price per Sqft $339
Subdivision Meadowdale
MLS Listing ID 2039648
Sold Date 04/14/23
Style 14 - Split Entry
Bedrooms 4
Full Baths 2
Year Built 1977
Annual Tax Amount $332
Lot Size 0.260 Acres
Property Description
Sidewalks lead through a quiet neighborhood to a nicely landscaped home. Once inside, walk up to the spacious living room with fireplace. Kitchen was remodeled, has been opened up and has new flooring, ready for entertaining! Upper level is completed by primary bedroom with ensuite bath plus 2 more bedrooms and remodeled bath. Lower level features a 4th bedroom and bonus room with 2nd fireplace. Plumbing stubbed for 3rd bath. Lots of space in the 2 car garage for your toys. Storage! The mud room gives access to the back patio and a large backyard featuring a mature landscape. Just a quick trip up the stairs to the deck the off kitchen for drinks. New roof in '22. New windows. Bedrooms have new carpet. Close to schools, restaurants & Costco!
Location
State WA
County Snohomish
Area 730 - Southwest Snohom
Rooms
Basement Partially Finished
Main Level Bedrooms 3
Interior
Interior Features Laminate Hardwood, Wall to Wall Carpet, Bath Off Primary, Double Pane/Storm Window, Dining Room, Walk-In Pantry, Water Heater
Flooring Laminate, Vinyl Plank, Carpet
Fireplaces Number 2
Fireplaces Type Wood Burning
Fireplace true
Appliance Dishwasher, Dryer, Microwave, Refrigerator, Stove/Range, Washer
Exterior
Exterior Feature Metal/Vinyl, Wood
Garage Spaces 2.0
Amenities Available Cable TV, Deck, Fenced-Partially, Gas Available, High Speed Internet, Outbuildings, Patio
View Y/N No
Roof Type Composition
Garage Yes
Building
Lot Description Dead End Street, Paved, Sidewalk
Story Multi/Split
Sewer Sewer Connected
Water Public
New Construction No
Schools
Elementary Schools Buyer To Verify
Middle Schools Buyer To Verify
High Schools Buyer To Verify
School District Edmonds
Others
Senior Community No
Acceptable Financing Cash Out, Conventional, FHA, VA Loan
Listing Terms Cash Out, Conventional, FHA, VA Loan
Read Less Info
Want to know what your home might be worth? Contact us for a FREE valuation!

Our team is ready to help you sell your home for the highest possible price ASAP

"Three Trees" icon indicates a listing provided courtesy of NWMLS.






