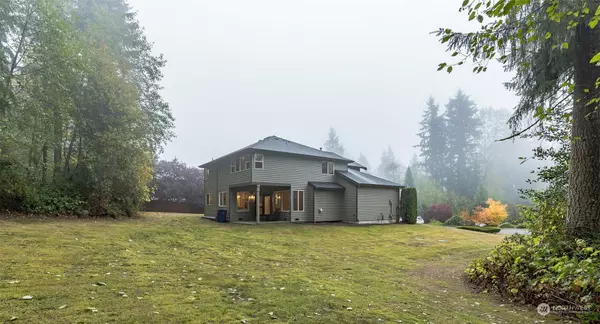Bought with eXp Realty
$940,000
$970,000
3.1%For more information regarding the value of a property, please contact us for a free consultation.
4 Beds
2.5 Baths
3,087 SqFt
SOLD DATE : 04/13/2023
Key Details
Sold Price $940,000
Property Type Single Family Home
Sub Type Residential
Listing Status Sold
Purchase Type For Sale
Square Footage 3,087 sqft
Price per Sqft $304
Subdivision Firetrail
MLS Listing ID 2015448
Sold Date 04/13/23
Style 12 - 2 Story
Bedrooms 4
Full Baths 2
Half Baths 1
HOA Fees $91/ann
Year Built 2005
Annual Tax Amount $6,884
Lot Size 1.000 Acres
Lot Dimensions 1.000ac / 43,560sf
Property Description
Here is your chance to enjoy a calm and quality lifestyle in Aspen. People describe Aspen as one of the most sought after neighbors due to its setting, large lots, and natural neighborhood appeal that stands above many other neighborhoods. Surrounded by trees, nature, a beautiful garden, and Mt. Baker in the distance, you will enjoy an amazing view wherever you are in the house all around the year. Plus, beautiful and safe walking trails around the neighborhood. Open layout plan with high ceiling. Plenty of space to enjoy. 1 Acre lot with privacy. Minute distance to the Kayak park, and golf courses within 15 mins. Nearby shopping areas including Walmart / Home Depot / WinCo / Costco / Premium Outlet etc. Minutes to I-5 exit.
Location
State WA
County Snohomish
Area 770 - Northwest Snohom
Rooms
Basement None
Interior
Interior Features Forced Air, Ceramic Tile, Hardwood, Wall to Wall Carpet, Bath Off Primary, Dining Room, French Doors, Skylight(s), Sprinkler System, Walk-In Closet(s)
Flooring Ceramic Tile, Hardwood, Vinyl, Carpet
Fireplaces Number 2
Fireplaces Type Gas
Fireplace true
Appliance Dishwasher, Dryer, Disposal, Microwave, Refrigerator, Stove/Range, Washer
Exterior
Exterior Feature Stone, Wood
Garage Spaces 3.0
Community Features Playground
Amenities Available Gas Available, Patio, Sprinkler System
View Y/N Yes
View Mountain(s), Territorial
Roof Type Composition
Garage Yes
Building
Lot Description Open Space, Paved
Story Two
Builder Name JW Wells
Sewer Septic Tank, Sewer Connected
Water Public
Architectural Style Craftsman
New Construction No
Schools
Elementary Schools Marshall Elem
Middle Schools Marysville Mid
High Schools Marysville Getchell High
School District Marysville
Others
Senior Community No
Acceptable Financing Cash Out, Conventional
Listing Terms Cash Out, Conventional
Read Less Info
Want to know what your home might be worth? Contact us for a FREE valuation!

Our team is ready to help you sell your home for the highest possible price ASAP

"Three Trees" icon indicates a listing provided courtesy of NWMLS.






