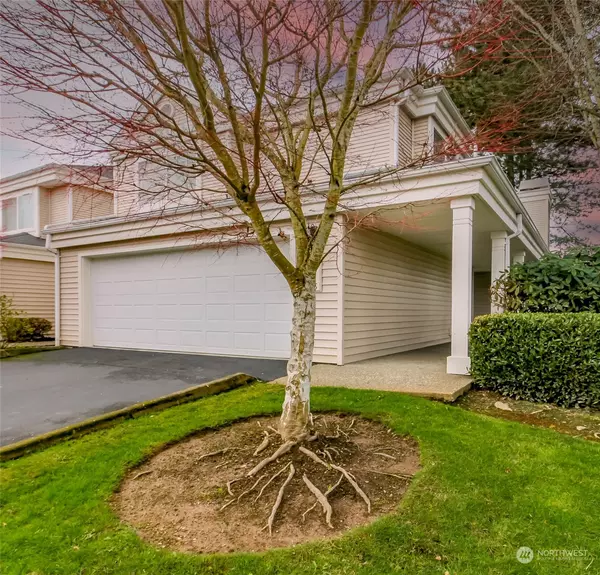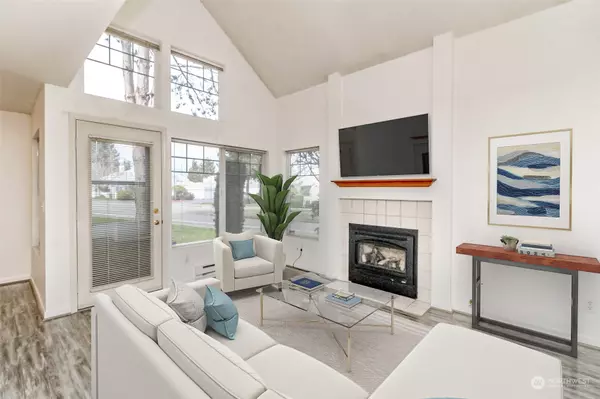Bought with John L. Scott, Inc
$494,950
$494,950
For more information regarding the value of a property, please contact us for a free consultation.
3 Beds
2.5 Baths
1,439 SqFt
SOLD DATE : 03/14/2023
Key Details
Sold Price $494,950
Property Type Condo
Sub Type Condominium
Listing Status Sold
Purchase Type For Sale
Square Footage 1,439 sqft
Price per Sqft $343
Subdivision The Lakes
MLS Listing ID 2039230
Sold Date 03/14/23
Style 32 - Townhouse
Bedrooms 3
Full Baths 2
Half Baths 1
HOA Fees $380/mo
Year Built 1994
Annual Tax Amount $738
Property Description
Welcome to Regatta at The Lakes. This end unit townhome offers new paint & new laminate flooring on the main level. Vaulted ceilings, formal dining & patio access make this feel more like a home than a townhome. We believe this is the only unit with a gas fireplace in the entire complex. Original owner had extra insulation installed on the exterior walls & privacy film over the windows allowing you to see out but limiting visibility from the exterior. Kitchen features updated bleached oak cabinetry & eat up bar. Attached drywalled 2 car garage. Upper level features primary suite w/ 5pc bath & walk in closet w/ built ins. Full bath + 2 more rooms - one setup w/ built in office. HOA covers water/sewer/exterior/common area maintenance.
Location
State WA
County King
Area 330 - Kent
Interior
Interior Features Laminate, Wall to Wall Carpet, Balcony/Deck/Patio, Cooking-Electric, Dryer-Electric, Washer
Flooring Laminate, Vinyl, Carpet
Fireplaces Number 1
Fireplaces Type Gas
Fireplace true
Appliance Dishwasher, Disposal, Microwave, Refrigerator, Stove/Range
Exterior
Exterior Feature Metal/Vinyl
Garage Spaces 4.0
Community Features Outside Entry, Playground, See Remarks, Trail(s)
View Y/N No
Roof Type Composition
Garage Yes
Building
Lot Description Corner Lot, Curbs, Paved
Story Multi/Split
Architectural Style Townhouse
New Construction No
Schools
Elementary Schools Buyer To Verify
Middle Schools Buyer To Verify
High Schools Buyer To Verify
School District Kent
Others
HOA Fee Include Common Area Maintenance, Lawn Service, Road Maintenance, Sewer, Water
Senior Community No
Acceptable Financing Cash Out, Conventional, FHA, VA Loan
Listing Terms Cash Out, Conventional, FHA, VA Loan
Read Less Info
Want to know what your home might be worth? Contact us for a FREE valuation!

Our team is ready to help you sell your home for the highest possible price ASAP

"Three Trees" icon indicates a listing provided courtesy of NWMLS.






