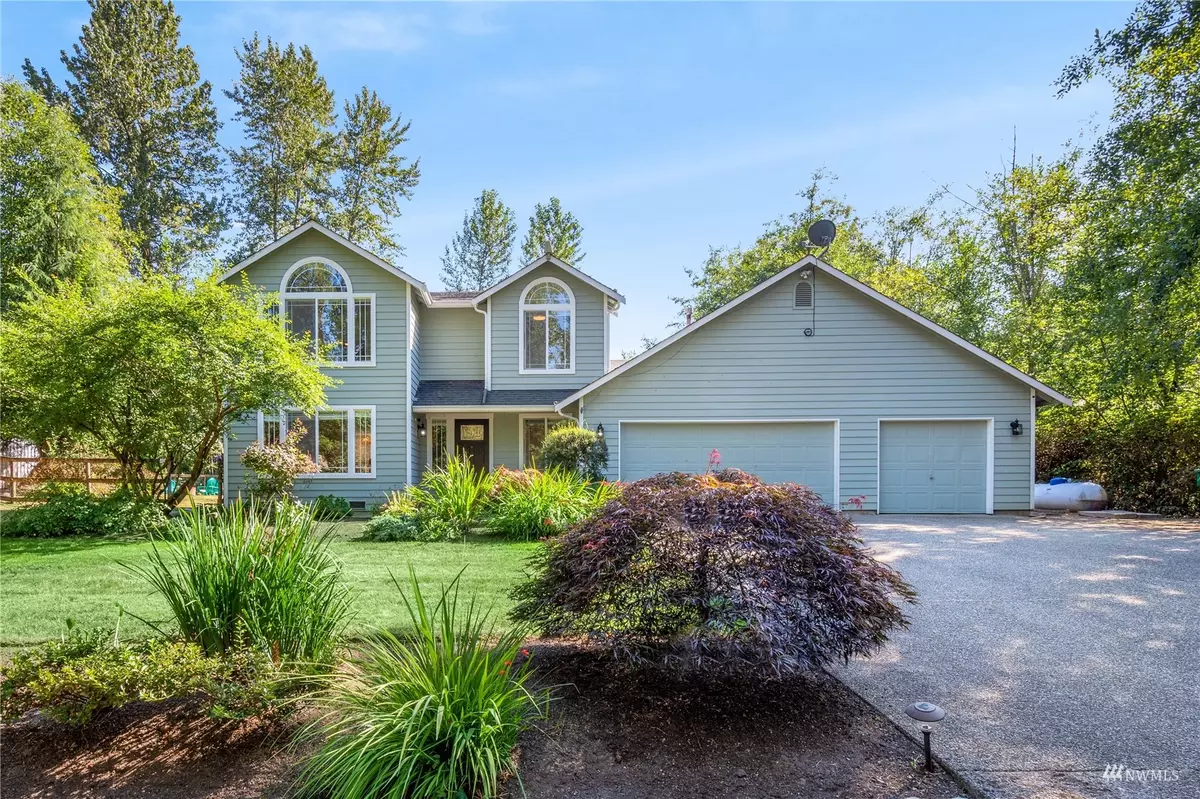Bought with NextHome Preview Properties
$925,000
$940,000
1.6%For more information regarding the value of a property, please contact us for a free consultation.
4 Beds
2.5 Baths
1,944 SqFt
SOLD DATE : 03/10/2023
Key Details
Sold Price $925,000
Property Type Single Family Home
Sub Type Residential
Listing Status Sold
Purchase Type For Sale
Square Footage 1,944 sqft
Price per Sqft $475
Subdivision Echo Lake
MLS Listing ID 1988544
Sold Date 03/10/23
Style 12 - 2 Story
Bedrooms 4
Full Baths 2
Half Baths 1
Year Built 1999
Annual Tax Amount $6,022
Lot Size 0.730 Acres
Property Description
Welcome to this quiet, and peaceful craftsman home nestled on a ¾ acre lot in Echo Lake. Beautiful kitchen w/ upgraded cabinetry, granite slab, wine fridge, gas cooktop, and hardwood floors flooded w/ light. Formal dining, living room & office located on the main floor. Gas fireplace, AC/heat pump, sprinkler system & wired for generator. New carpet throughout & new interior paint. Upstairs, large master bedroom w/ vaulted ceilings, 3 additional bedrooms, & laundry room. Partially completed outdoor covered kitchen space w/expansive stamped patio. Gorgeous landscaping, level yard, gardens with many mature maple trees, and a lot that extends beyond the fence. Easy access to 522, 15 minutes to Woodinville. Come see this delightful home
Location
State WA
County Snohomish
Area 610 - Southeast Snohom
Rooms
Basement None
Interior
Interior Features Heat Pump, Hardwood, Wall to Wall Carpet, Dining Room, Sprinkler System, Vaulted Ceiling(s), Walk-In Closet(s), Walk-In Pantry, Wired for Generator
Flooring Hardwood, Carpet
Fireplaces Number 1
Fireplaces Type See Remarks
Fireplace true
Appliance Dishwasher, Dryer, Disposal, Microwave, Refrigerator, Stove/Range, Washer
Exterior
Exterior Feature Wood Products
Garage Spaces 3.0
Amenities Available Cable TV, Dog Run, Fenced-Fully, High Speed Internet, Outbuildings, Patio, Propane, RV Parking, Sprinkler System
View Y/N Yes
View Territorial
Roof Type Composition
Garage Yes
Building
Lot Description Paved, Secluded
Story Two
Sewer Septic Tank
Water Public
Architectural Style Craftsman
New Construction No
Schools
School District Monroe
Others
Senior Community No
Acceptable Financing Cash Out, Conventional, FHA
Listing Terms Cash Out, Conventional, FHA
Read Less Info
Want to know what your home might be worth? Contact us for a FREE valuation!

Our team is ready to help you sell your home for the highest possible price ASAP

"Three Trees" icon indicates a listing provided courtesy of NWMLS.






