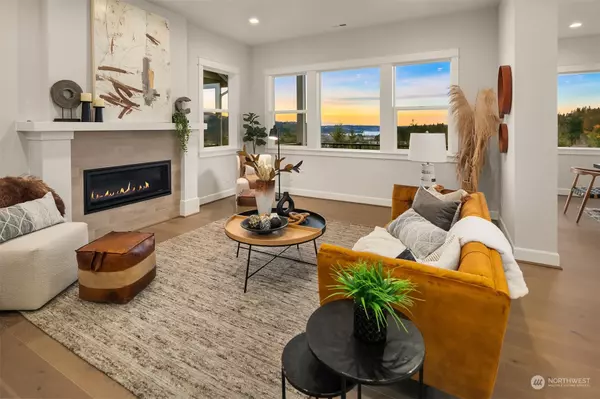Bought with COMPASS
$2,280,000
$2,300,000
0.9%For more information regarding the value of a property, please contact us for a free consultation.
5 Beds
3.25 Baths
3,401 SqFt
SOLD DATE : 02/24/2023
Key Details
Sold Price $2,280,000
Property Type Single Family Home
Sub Type Residential
Listing Status Sold
Purchase Type For Sale
Square Footage 3,401 sqft
Price per Sqft $670
Subdivision Issaquah Highlands
MLS Listing ID 2027049
Sold Date 02/24/23
Style 18 - 2 Stories w/Bsmnt
Bedrooms 5
Full Baths 2
Half Baths 1
Construction Status Completed
HOA Fees $79/mo
Year Built 2022
Annual Tax Amount $4,010
Lot Size 4,035 Sqft
Property Description
Breathtaking views of Lake Sammamish, Olympic Mountains & Issaquah Alps from this brand-new Taylor Morrison home in Issaquah Highlands! A stunning dream home loaded w/ upgrades incl wide plank hardwoods throughout, pental quartz, high-end kitchen appliances, tile accents & more! Irresistible layout for today's lifestyle, 4bds on top floor + guest suite below. Epicurean kitchen boasts a 6-burner cooktop, huge center island & casual dining. Spacious owner’s suite has views that go on FOREVER, an oversized walk-in closet & stylish 5pc bth. All bedrooms are light bright & generously sized. Endless possibilities in the basement rec room which provides that additional area everyone needs. Minutes to I90, shopping, dining & parks. Simply amazing!
Location
State WA
County King
Area 540 - East Of Lake Sam
Rooms
Basement Daylight, Finished
Interior
Interior Features Central A/C, Forced Air, Ceramic Tile, Wall to Wall Carpet, Bath Off Primary, Double Pane/Storm Window, Dining Room, High Tech Cabling, Loft, SMART Wired, Sprinkler System, Walk-In Closet(s), Walk-In Pantry, Water Heater
Flooring Ceramic Tile, Engineered Hardwood, Vinyl, Carpet
Fireplaces Number 1
Fireplaces Type Electric, Gas
Fireplace true
Appliance Dishwasher, Double Oven, Disposal, Microwave, Refrigerator, Stove/Range
Exterior
Exterior Feature Cement Planked, Stone, Wood
Garage Spaces 2.0
Community Features Athletic Court, CCRs, Park, Playground, Trail(s)
Amenities Available Cable TV, Deck, Fenced-Fully, High Speed Internet, Irrigation, Patio, Sprinkler System
View Y/N Yes
View City, Lake, Mountain(s), See Remarks, Territorial
Roof Type Composition
Garage Yes
Building
Lot Description Curbs, Paved, Sidewalk
Story Two
Builder Name Taylor Morrison
Sewer Sewer Connected
Water Public
Architectural Style Craftsman
New Construction Yes
Construction Status Completed
Schools
Elementary Schools Clark Elem
Middle Schools Issaquah Mid
High Schools Issaquah High
School District Issaquah
Others
Senior Community No
Acceptable Financing Cash Out, VA Loan
Listing Terms Cash Out, VA Loan
Read Less Info
Want to know what your home might be worth? Contact us for a FREE valuation!

Our team is ready to help you sell your home for the highest possible price ASAP

"Three Trees" icon indicates a listing provided courtesy of NWMLS.







