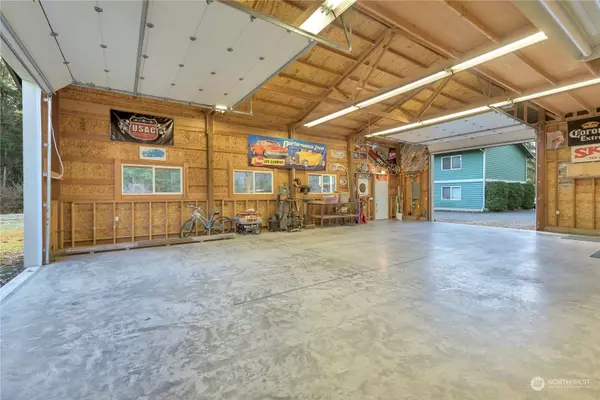Bought with Real Broker LLC
$797,950
$797,950
For more information regarding the value of a property, please contact us for a free consultation.
3 Beds
2.5 Baths
2,030 SqFt
SOLD DATE : 02/15/2023
Key Details
Sold Price $797,950
Property Type Single Family Home
Sub Type Residential
Listing Status Sold
Purchase Type For Sale
Square Footage 2,030 sqft
Price per Sqft $393
Subdivision Burn Road
MLS Listing ID 2000738
Sold Date 02/15/23
Style 14 - Split Entry
Bedrooms 3
Full Baths 1
Year Built 1995
Annual Tax Amount $5,890
Lot Size 5.000 Acres
Property Description
PRICE ADJUSTMENT! Embrace LAND OWNERSHIP & live on 5 ACRES close to everything. This wonderful 3 bedroom, 2.5 bath has a lower level family room as well as 2 flex rooms perfect for storage, media space, or playroom. Office has a built in desk &wall unit that stays. You'll be the envy of your friends w/this 30x44 DREAM SHOP w/ 14 foot sidewalls and 12x12 doors on each side. Endless parking! Even room for an RV. Room for snowmobiles under the 3 car parking carport. Living room has VAULTED CEILING, GAS FIREPLACE and grand wall of windows overlooking your acreage and private drive. Entertain outdoors on your TIMBERTECH COMPOSITE DECK w/ American Patio Cover. Downstairs backyard features a HOT TUB, covered patio and FIRE PIT for making memories.
Location
State WA
County Snohomish
Area 770 - Northwest Snohom
Rooms
Basement None
Interior
Interior Features Forced Air, Ceramic Tile, Laminate Hardwood, Wall to Wall Carpet, Bath Off Primary, Ceiling Fan(s), Double Pane/Storm Window, Dining Room, Hot Tub/Spa, Security System, Skylight(s), Wired for Generator, Water Heater
Flooring Ceramic Tile, Laminate, Vinyl, Carpet
Fireplaces Number 1
Fireplaces Type Gas
Fireplace true
Appliance Dishwasher, Disposal, Microwave, Refrigerator, Stove/Range
Exterior
Exterior Feature Wood, Wood Products
Garage Spaces 8.0
Amenities Available Cable TV, Deck, High Speed Internet, Hot Tub/Spa, Outbuildings, Patio, Propane, RV Parking, Shop
View Y/N Yes
View Territorial
Roof Type Composition
Garage Yes
Building
Lot Description Cul-De-Sac, Dead End Street, Open Space, Paved, Secluded
Story Multi/Split
Sewer Septic Tank
Water Individual Well
New Construction No
Schools
Elementary Schools Kent Prairie Elem
Middle Schools Post Mid
High Schools Arlington High
School District Arlington
Others
Senior Community No
Acceptable Financing Cash Out, Conventional, FHA, State Bond, USDA Loan, VA Loan
Listing Terms Cash Out, Conventional, FHA, State Bond, USDA Loan, VA Loan
Read Less Info
Want to know what your home might be worth? Contact us for a FREE valuation!

Our team is ready to help you sell your home for the highest possible price ASAP

"Three Trees" icon indicates a listing provided courtesy of NWMLS.






