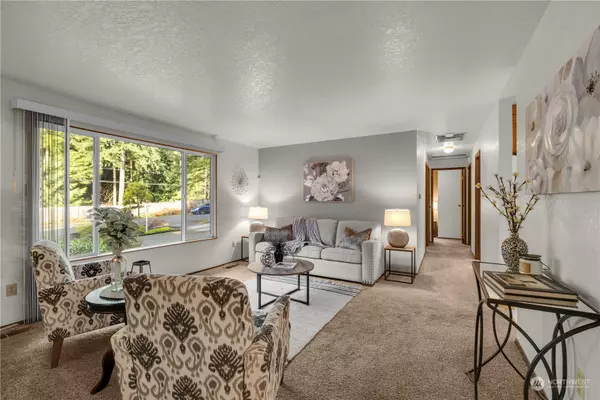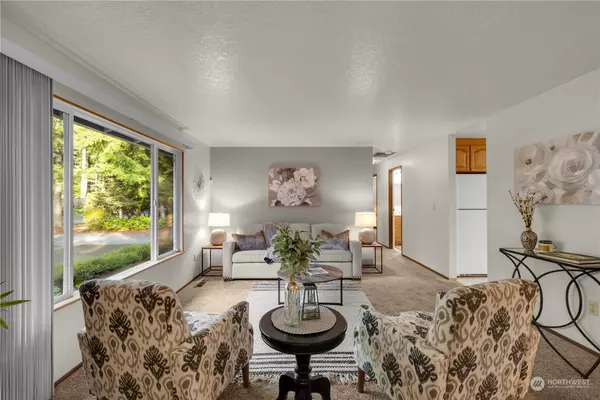Bought with James & Associates R.E. Inc.
$738,000
$730,000
1.1%For more information regarding the value of a property, please contact us for a free consultation.
3 Beds
1.75 Baths
1,420 SqFt
SOLD DATE : 02/10/2023
Key Details
Sold Price $738,000
Property Type Single Family Home
Sub Type Residential
Listing Status Sold
Purchase Type For Sale
Square Footage 1,420 sqft
Price per Sqft $519
Subdivision Clearview
MLS Listing ID 2027932
Sold Date 02/10/23
Style 10 - 1 Story
Bedrooms 3
Full Baths 1
Year Built 1979
Annual Tax Amount $6,842
Lot Size 0.630 Acres
Lot Dimensions 27443
Property Description
TRANQUILITY and PRIVACY} is awaiting you with this charming Clearview rambler. Over a half acre corner lot, this home is nestled among the trees on a dead end street. A great opportunity to take those long neighborhood walks while enjoying the beauty surrounding you. This home hosts updated bathrooms, newer furnace, electrical box, exterior paint and gutters. The expansive deck is great for your summer barbeques or sipping your morning coffee while watching the wildlife in your back yard. This property offers ample parking with the circular driveway, RV parking, and a shop with electricity and is plumbed for water. It is close to Hwy 9, I-405, and all the shopping, restaurants, and amenities of Woodinville and wine country. Welcome home!
Location
State WA
County Snohomish
Area 610 - Southeast Snohom
Rooms
Basement None
Main Level Bedrooms 3
Interior
Interior Features Central A/C, Forced Air, Heat Pump, Wall to Wall Carpet, Bath Off Primary, Double Pane/Storm Window, Security System, Water Heater
Flooring Vinyl, Vinyl Plank, Carpet
Fireplaces Number 1
Fireplace true
Appliance Dishwasher, Dryer, Disposal, Microwave, Refrigerator, Stove/Range, Washer
Exterior
Exterior Feature Wood, Wood Products
Garage Spaces 2.0
Amenities Available Cable TV, Deck, Fenced-Partially, High Speed Internet, Outbuildings, RV Parking, Shop
View Y/N Yes
View Territorial
Roof Type Composition
Garage Yes
Building
Lot Description Corner Lot, Dead End Street, Open Space, Paved
Story One
Sewer Septic Tank
Water Public
New Construction No
Schools
Elementary Schools Buyer To Verify
Middle Schools Buyer To Verify
High Schools Buyer To Verify
School District Snohomish
Others
Senior Community No
Acceptable Financing Cash Out, Conventional, FHA, VA Loan
Listing Terms Cash Out, Conventional, FHA, VA Loan
Read Less Info
Want to know what your home might be worth? Contact us for a FREE valuation!

Our team is ready to help you sell your home for the highest possible price ASAP

"Three Trees" icon indicates a listing provided courtesy of NWMLS.






