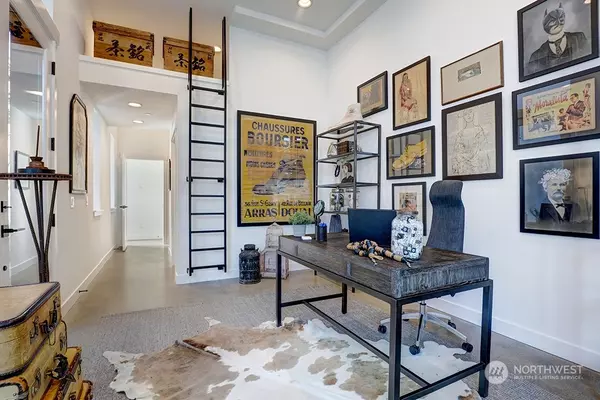Bought with COMPASS
$1,044,950
$1,044,950
For more information regarding the value of a property, please contact us for a free consultation.
2 Beds
1.75 Baths
1,614 SqFt
SOLD DATE : 01/31/2023
Key Details
Sold Price $1,044,950
Property Type Single Family Home
Sub Type Residential
Listing Status Sold
Purchase Type For Sale
Square Footage 1,614 sqft
Price per Sqft $647
Subdivision Madrona
MLS Listing ID 2020133
Sold Date 01/31/23
Style 32 - Townhouse
Bedrooms 2
Half Baths 2
Construction Status Completed
HOA Fees $1/ann
Year Built 2022
Annual Tax Amount $3,105
Lot Size 655 Sqft
Property Description
Price Improved!! Nestled between quaint shops & delectable restaurants, the urban professional has amenities at their door step. Unmatched build quality and an entrepreneurial lifestyle connect the rare Live+Work flexibility of a business/lease space with A+ street frontage or rental options for supplemental income. Interiors features: bright & spacious living rooms, custom designed metal accents details, high ceilings, step lighting, Mini-Split heating & air. Bask in the sun with roof top deck for a BBQ and take in the territorial/Lake WA views. Design package offers Bosch appliances, beautiful hardwood flooring, stylish tile & backsplash concepts. One of Seattle's most sought after neighborhoods.
Location
State WA
County King
Area 390 - Central Seattle
Rooms
Basement None
Main Level Bedrooms 1
Interior
Interior Features Ductless HP-Mini Split, Tankless Water Heater, Ceramic Tile, Concrete, Wall to Wall Carpet, Double Pane/Storm Window, High Tech Cabling, Loft, Sprinkler System, Vaulted Ceiling(s), Walk-In Closet(s), Water Heater
Flooring Ceramic Tile, Concrete, Engineered Hardwood, Carpet
Fireplace false
Appliance Dishwasher, Disposal, Microwave, Refrigerator, Stove/Range
Exterior
Exterior Feature Brick, Cement/Concrete, Cement Planked, Wood
Amenities Available Cable TV, Deck, High Speed Internet, Rooftop Deck
View Y/N Yes
View Lake, Territorial
Roof Type Flat
Building
Lot Description Alley, Curbs, Paved, Sidewalk
Story Multi/Split
Builder Name Ashworth Homes
Sewer Sewer Connected
Water Public
Architectural Style Modern
New Construction Yes
Construction Status Completed
Schools
Elementary Schools Madrona Elementary
Middle Schools Meany Mid
High Schools Garfield High
School District Seattle
Others
Senior Community No
Acceptable Financing Cash Out, Conventional, FHA, VA Loan
Listing Terms Cash Out, Conventional, FHA, VA Loan
Read Less Info
Want to know what your home might be worth? Contact us for a FREE valuation!

Our team is ready to help you sell your home for the highest possible price ASAP

"Three Trees" icon indicates a listing provided courtesy of NWMLS.






