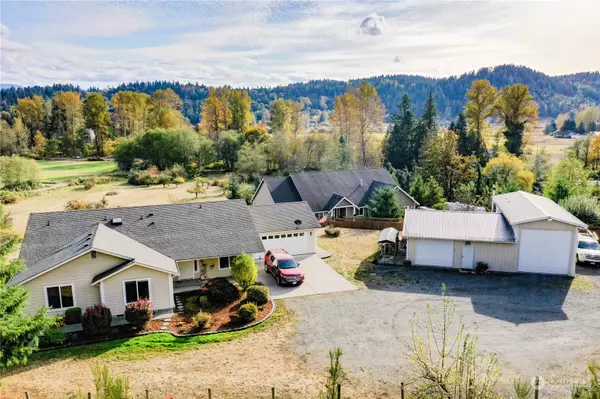Bought with Realty One Group Turn Key
$799,950
$799,950
For more information regarding the value of a property, please contact us for a free consultation.
4 Beds
2.5 Baths
2,320 SqFt
SOLD DATE : 12/28/2022
Key Details
Sold Price $799,950
Property Type Single Family Home
Sub Type Residential
Listing Status Sold
Purchase Type For Sale
Square Footage 2,320 sqft
Price per Sqft $344
Subdivision South Prairie
MLS Listing ID 2008768
Sold Date 12/28/22
Style 10 - 1 Story
Bedrooms 4
Full Baths 2
Half Baths 1
Year Built 2004
Annual Tax Amount $7,604
Lot Size 3.990 Acres
Property Description
Finding everything that you want in a home can seem like a daunting task--until it happens! This meticulously maintained 2320 sqft rambler on nearly 4 acres + a SHOP is the house for you! It even has an unobstructed Mount Rainier view! Pastoral property features mature apple orchard where the elk routinely will stop and munch on the apples in the Fall. Shop is 30'x28' and features a ton of space for hobbies and projects + a wood stove to stay warm. RV garage is 38'x14'--there's even a designated RV dump outside that ties into the septic. Home is bright an open with vaulted ceilings and large living areas. Primary bedroom is absolutely lovely and there are 3 additional bedrooms on an entirely separate wing! Securely gated too!
Location
State WA
County Pierce
Area 111 - Buckley/South Prairie
Rooms
Basement None
Main Level Bedrooms 4
Interior
Interior Features Wall to Wall Carpet, Bath Off Primary, Double Pane/Storm Window, Dining Room, French Doors, Security System, Skylight(s), Vaulted Ceiling(s), Walk-In Closet(s), FirePlace, Water Heater
Flooring Vinyl, Carpet
Fireplaces Number 1
Fireplaces Type Pellet Stove
Fireplace true
Exterior
Exterior Feature Cement Planked
Garage Spaces 6.0
Utilities Available Cable Connected, High Speed Internet, Septic System, Electric, Pellet, Individual Well
Amenities Available Cable TV, Fenced-Fully, High Speed Internet, Outbuildings, Patio, RV Parking, Shop
View Y/N Yes
View Mountain(s), Territorial
Roof Type Composition
Garage Yes
Building
Lot Description Dead End Street, Dirt Road
Story One
Builder Name HiLine
Sewer Septic Tank
Water Individual Well
New Construction No
Schools
Elementary Schools Buyer To Verify
Middle Schools Buyer To Verify
High Schools Buyer To Verify
School District White River
Others
Senior Community No
Acceptable Financing Cash Out, Conventional, FHA, VA Loan
Listing Terms Cash Out, Conventional, FHA, VA Loan
Read Less Info
Want to know what your home might be worth? Contact us for a FREE valuation!

Our team is ready to help you sell your home for the highest possible price ASAP

"Three Trees" icon indicates a listing provided courtesy of NWMLS.







