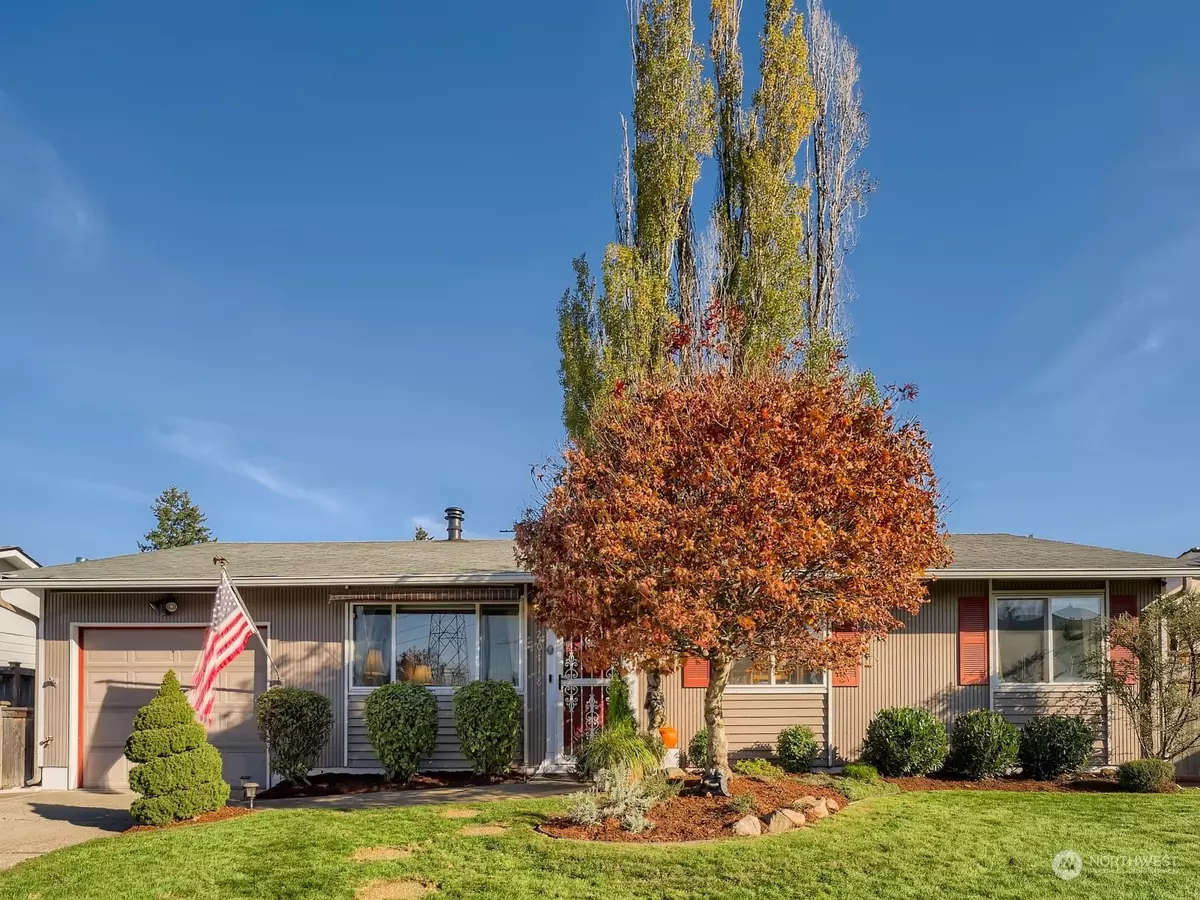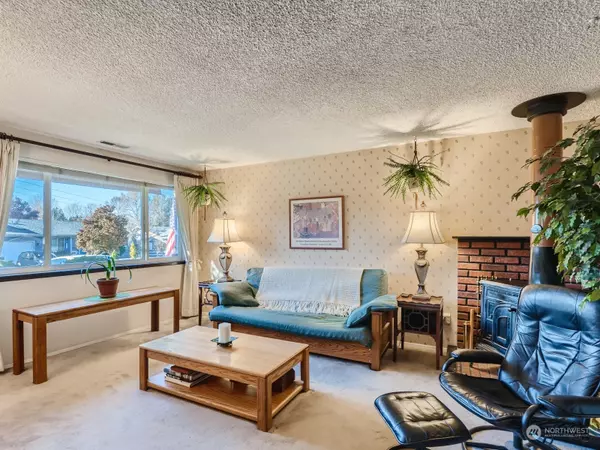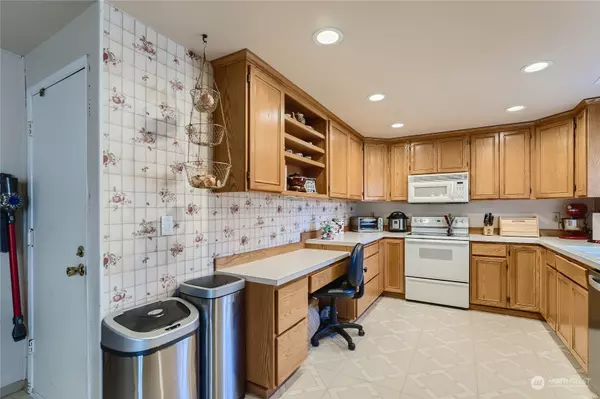Bought with John L. Scott, Inc
$500,000
$484,950
3.1%For more information regarding the value of a property, please contact us for a free consultation.
4 Beds
1.5 Baths
1,280 SqFt
SOLD DATE : 12/27/2022
Key Details
Sold Price $500,000
Property Type Single Family Home
Sub Type Residential
Listing Status Sold
Purchase Type For Sale
Square Footage 1,280 sqft
Price per Sqft $390
Subdivision Kentridge
MLS Listing ID 2017547
Sold Date 12/27/22
Style 10 - 1 Story
Bedrooms 4
Full Baths 1
Half Baths 1
Year Built 1970
Annual Tax Amount $5,049
Lot Size 6,480 Sqft
Property Description
Inviting one-story living has been designed with comfort in mind. Warm and fashionable colors, free-standing wood stove, tasteful finishes complement the light-filled rooms. Well-equipped kitchen offers plentiful cbntry, workspace, applcs stay, opens to generous dining area. Sizable bdrms incld primary with walk-in closet. Central AC, Rinnai tankless water htr, double paned wndws, high speed Internet, cable TV capacity, wiring for generator are addtl features you'll find. Covered patio, outbldg, room for RV; fenced yard, landscaping create attractive outdoor spaces. Walk it, ride it, bring the pets -- Soos Creek Trail is steps away. Established neighborhood has sense of community, enjoys easy access to main commutes, numerous amenities.
Location
State WA
County King
Area 330 - Kent
Rooms
Basement None
Main Level Bedrooms 4
Interior
Interior Features Central A/C, Forced Air, Tankless Water Heater, Wall to Wall Carpet, Double Pane/Storm Window, Dining Room, Walk-In Closet(s), Wired for Generator, Water Heater
Flooring Vinyl, Carpet
Fireplaces Number 1
Fireplaces Type See Remarks
Fireplace true
Appliance Dishwasher, Dryer, Disposal, Microwave, Refrigerator, Stove/Range, Washer
Exterior
Exterior Feature Wood
Garage Spaces 1.0
Community Features Trail(s)
Utilities Available Sewer Connected, Natural Gas Connected, See Remarks
Amenities Available Fenced-Fully, Outbuildings, Patio, RV Parking
View Y/N Yes
View Territorial
Roof Type Composition
Garage Yes
Building
Lot Description Paved
Story One
Sewer Sewer Connected
Water Public
New Construction No
Schools
Elementary Schools Buyer To Verify
Middle Schools Buyer To Verify
High Schools Buyer To Verify
School District Kent
Others
Senior Community No
Acceptable Financing Cash Out, Conventional, FHA, VA Loan
Listing Terms Cash Out, Conventional, FHA, VA Loan
Read Less Info
Want to know what your home might be worth? Contact us for a FREE valuation!

Our team is ready to help you sell your home for the highest possible price ASAP

"Three Trees" icon indicates a listing provided courtesy of NWMLS.






