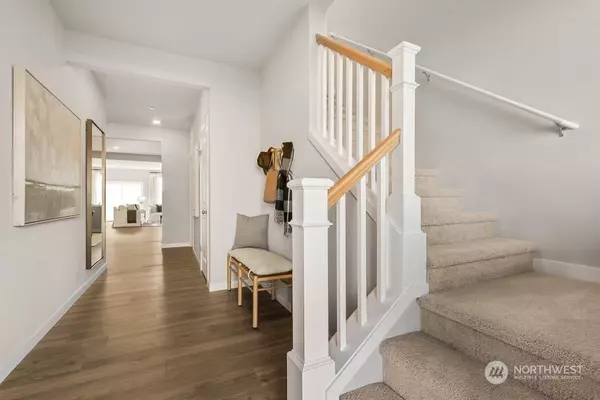Bought with ShopProp Inc.
$759,995
$764,995
0.7%For more information regarding the value of a property, please contact us for a free consultation.
6 Beds
2.75 Baths
3,011 SqFt
SOLD DATE : 12/09/2022
Key Details
Sold Price $759,995
Property Type Single Family Home
Sub Type Residential
Listing Status Sold
Purchase Type For Sale
Square Footage 3,011 sqft
Price per Sqft $252
Subdivision Star Lake
MLS Listing ID 2010454
Sold Date 12/09/22
Style 12 - 2 Story
Bedrooms 6
Full Baths 2
Construction Status Completed
HOA Fees $170/mo
Year Built 2022
Lot Size 5,870 Sqft
Property Description
DR Horton's most popular SAVANNAH plan is now available at NEW HOME community Emerald Greens! Large homesite with 3 CAR GARAGE sides to community PARK w playground equipment, open space AND is located on CUL-DE-SAC!! Large great room is punctuated by a dining area roomy enough to accommodate large get togethers. Kitchen features quartz counters & large island perfect for entertaining!. Stainless steel appliances. Undermount kitchen sink for ease of cleaning! Upstairs there are 4 generous bedrooms - each with their own walk-in closet! Bonus Room includes a closet & may function as 6th bedroom. A/C INCLUDED! Smart home features included! Star Lake located within walking distance! Buyers must register their broker on site at their first visit.
Location
State WA
County King
Area 100 - Jovita/West Hill
Interior
Interior Features Central A/C, Heat Pump, Ceramic Tile, Laminate, Wall to Wall Carpet, Bath Off Primary, Double Pane/Storm Window, Dining Room, Walk-In Closet(s), FirePlace
Flooring Ceramic Tile, Laminate, Vinyl, Carpet
Fireplaces Number 1
Fireplaces Type Electric
Fireplace true
Appliance Dishwasher_, GarbageDisposal_, Microwave_, StoveRange_
Exterior
Exterior Feature Cement Planked
Garage Spaces 3.0
Community Features CCRs
Utilities Available Sewer Connected, Electric, Natural Gas Connected, Common Area Maintenance
Amenities Available Fenced-Partially, Patio
View Y/N Yes
View Territorial
Roof Type Composition
Garage Yes
Building
Lot Description Corner Lot, Cul-De-Sac, Curbs, Paved, Sidewalk
Story Two
Builder Name DR Horton
Sewer Sewer Connected
Water Public
Architectural Style Northwest Contemporary
New Construction Yes
Construction Status Completed
Schools
Elementary Schools Valhalla Elem
Middle Schools Totem Jnr High
High Schools Thomas Jefferson Hig
School District Federal Way
Others
Senior Community No
Acceptable Financing Cash Out, Conventional, FHA, VA Loan
Listing Terms Cash Out, Conventional, FHA, VA Loan
Read Less Info
Want to know what your home might be worth? Contact us for a FREE valuation!

Our team is ready to help you sell your home for the highest possible price ASAP

"Three Trees" icon indicates a listing provided courtesy of NWMLS.






