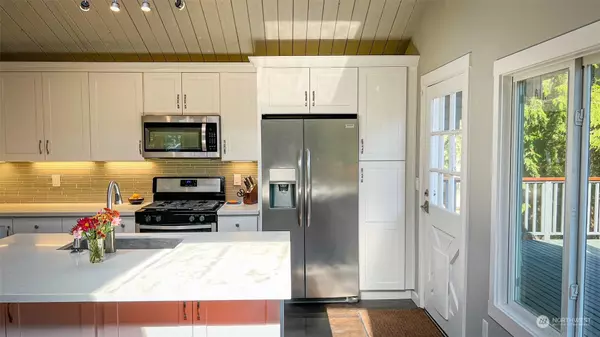Bought with The Agency Seattle
$785,000
$799,900
1.9%For more information regarding the value of a property, please contact us for a free consultation.
3 Beds
1.75 Baths
1,880 SqFt
SOLD DATE : 12/06/2022
Key Details
Sold Price $785,000
Property Type Single Family Home
Sub Type Residential
Listing Status Sold
Purchase Type For Sale
Square Footage 1,880 sqft
Price per Sqft $417
Subdivision Wilderness Rim
MLS Listing ID 2002890
Sold Date 12/06/22
Style 16 - 1 Story w/Bsmnt.
Bedrooms 3
Full Baths 1
HOA Fees $11/mo
Year Built 1972
Annual Tax Amount $7,225
Lot Size 8,364 Sqft
Property Description
Updated-2019 w/Designer finishes and SMART Home features, spacious great room with vaulted ceilings, skylights, kitchen w/ large island, SS app, quartz countertops, beautiful chocolate hardwood floors & spa like bathrooms. Home has large windows and plenty of flex/entertaining space! Freshly painted Interior & Exterior. Lg. daylight basement with full bath, laundry, Rec room & 2 BR's currently operating as a vacation rental w/ sep entry (approx $1K-$1500/mo). Detached Garage with custom craftsman barn that could be used as storage, office space or any kind work space! Enjoy picturesque views of rattlesnake ridge from the entertainment deck. Surrounded by trees and mountains, 4 min to Rattlesnake Lake, hiking, biking and adventure!
Location
State WA
County King
Area 540 - East Of Lake Sam
Rooms
Basement Daylight
Main Level Bedrooms 1
Interior
Interior Features Ceramic Tile, Wall to Wall Carpet, Ceiling Fan(s), Double Pane/Storm Window, Dining Room, High Tech Cabling, Security System, Skylight(s), SMART Wired, Vaulted Ceiling(s), Wired for Generator, Water Heater
Flooring Ceramic Tile, Engineered Hardwood, Carpet
Fireplaces Number 1
Fireplaces Type Electric
Fireplace true
Appliance Dishwasher, Disposal, Microwave, Refrigerator, Stove/Range
Exterior
Exterior Feature Log, Wood
Garage Spaces 2.0
Community Features Park, Playground, Trail(s)
Utilities Available High Speed Internet, Natural Gas Available, Septic System, Electricity Available, Natural Gas Connected, Common Area Maintenance, Road Maintenance
Amenities Available Barn, Deck, Fenced-Fully, Gas Available, High Speed Internet, Outbuildings, Patio, Shop
View Y/N Yes
View Mountain(s), Partial, Territorial
Roof Type Composition
Garage Yes
Building
Lot Description Cul-De-Sac, Dead End Street, Paved
Story One
Sewer Septic Tank
Water Community
New Construction No
Schools
Elementary Schools Buyer To Verify
Middle Schools Buyer To Verify
High Schools Buyer To Verify
School District Snoqualmie Valley
Others
Senior Community No
Acceptable Financing Conventional, FHA, VA Loan
Listing Terms Conventional, FHA, VA Loan
Read Less Info
Want to know what your home might be worth? Contact us for a FREE valuation!

Our team is ready to help you sell your home for the highest possible price ASAP

"Three Trees" icon indicates a listing provided courtesy of NWMLS.






