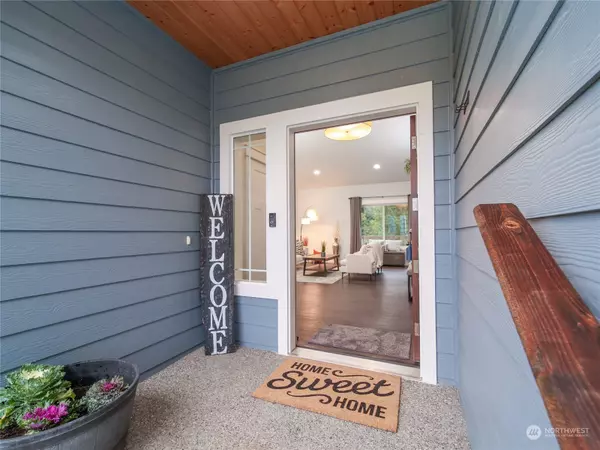Bought with Windermere Real Estate/HLC
$899,000
$899,000
For more information regarding the value of a property, please contact us for a free consultation.
5 Beds
2.75 Baths
3,020 SqFt
SOLD DATE : 12/06/2022
Key Details
Sold Price $899,000
Property Type Single Family Home
Sub Type Residential
Listing Status Sold
Purchase Type For Sale
Square Footage 3,020 sqft
Price per Sqft $297
Subdivision Sisco Heights
MLS Listing ID 2003662
Sold Date 12/06/22
Style 16 - 1 Story w/Bsmnt.
Bedrooms 5
Full Baths 2
HOA Fees $41/ann
Year Built 2015
Annual Tax Amount $6,293
Lot Size 1.020 Acres
Lot Dimensions 44431
Property Description
RARE FIND in THIS 3000+ Sq Ft "MULTI-GENERATIONAL LIVING" RAMBLER w/FABULOUS Walk Out Basement ON SUNNY ACRE!! Modern 4 OR 5 Bdrm 2.75 Bath Farmhouse Style featuring GORGEOUS REAL Hardwoods, Soaring Ceiling, BIG Bdrms, and SO MANY WINDOWS! Designed for Entertaining w/Large Gathering spaces. Kitchen w/ Island, SS Appl, Granite Counters & Ample White Cabinetry. Master w/STUNNING 5 Piece Bath & Access to SPRAWLING Deck. HUGE Basement w/ Cozy Fireplace, Wet Bar, Kegerator, Pool Table, PLUS Theatre Room. Covered Patio w/ HOT Tub.Tankless Water Heater, Heat Pump/AC & Wired for a Generator. Backs to NGPA, Outbuildings, Completely Fenced and Only 21 Homes in this QUAINT, Peaceful PNW Retreat ONLY 15 Minutes from City and A Commuters Dream to HWY 9.
Location
State WA
County Snohomish
Area 760 - Northeast Snohom
Rooms
Basement Finished
Main Level Bedrooms 3
Interior
Flooring Ceramic Tile, Hardwood, Vinyl, Carpet
Fireplaces Number 1
Fireplaces Type See Remarks
Fireplace true
Appliance Dishwasher, Dryer, Microwave, Refrigerator, Stove/Range, Washer
Exterior
Exterior Feature Cement Planked, Stone
Garage Spaces 3.0
Utilities Available Cable Connected, High Speed Internet, Propane, Septic System, Electricity Available, Propane
Amenities Available Cable TV, Deck, Fenced-Fully, High Speed Internet, Outbuildings, Propane, RV Parking
View Y/N Yes
View Territorial
Roof Type Composition
Garage Yes
Building
Lot Description Cul-De-Sac, Dead End Street, Paved, Secluded
Story One
Sewer Septic Tank
Water Shared Well
Architectural Style Northwest Contemporary
New Construction No
Schools
Elementary Schools Kent Prairie Elem
Middle Schools Post Mid
High Schools Arlington High
School District Arlington
Others
Senior Community No
Acceptable Financing Cash Out, Conventional, FHA, USDA Loan, VA Loan
Listing Terms Cash Out, Conventional, FHA, USDA Loan, VA Loan
Read Less Info
Want to know what your home might be worth? Contact us for a FREE valuation!

Our team is ready to help you sell your home for the highest possible price ASAP

"Three Trees" icon indicates a listing provided courtesy of NWMLS.






