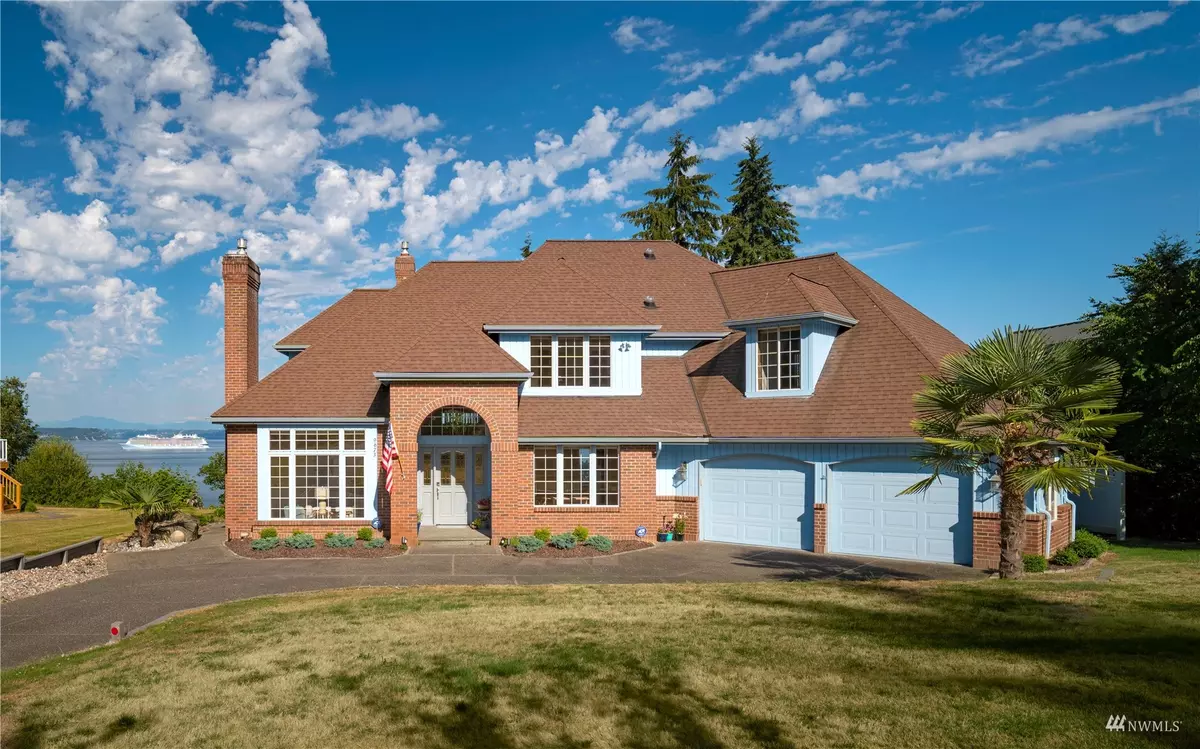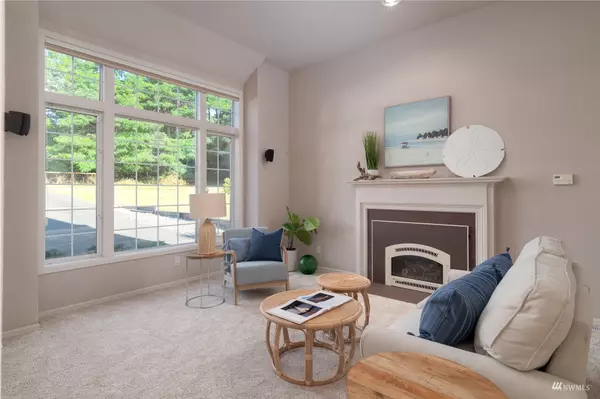Bought with Windermere Real Estate GH LLC
$1,200,000
$1,298,000
7.6%For more information regarding the value of a property, please contact us for a free consultation.
4 Beds
2.5 Baths
3,028 SqFt
SOLD DATE : 12/05/2022
Key Details
Sold Price $1,200,000
Property Type Single Family Home
Sub Type Residential
Listing Status Sold
Purchase Type For Sale
Square Footage 3,028 sqft
Price per Sqft $396
Subdivision Eglon
MLS Listing ID 1977993
Sold Date 12/05/22
Style 12 - 2 Story
Bedrooms 4
Full Baths 2
Half Baths 1
Year Built 1991
Annual Tax Amount $9,051
Lot Size 0.890 Acres
Property Description
A spectacular spot, this stately waterfront home has a panoramic view of the shipping lanes & mountains. Spacious rooms with high ceilings, tasteful finish work & attractive architectural elements give this gem a warm & welcoming feeling & invites the sunshine in. Throw open the doors & entertain on the expansive deck or curl up by the fireplace & watch the weather roll by, this home can be enjoyed year-round. A grand primary bedroom boasts a big view & a generous ensuite bath & each additional bedroom has plenty of storage space. A big 3 car garage & a detached shop/studio can hold an additional car or multiple projects. Plenty of room for gardening. Just minutes to the Eglon boat launch, downtown Kingston & ferries. This is the good life.
Location
State WA
County Kitsap
Area 162 - Kingston
Rooms
Basement None
Main Level Bedrooms 1
Interior
Interior Features Central A/C, Heat Pump, Ceramic Tile, Hardwood, Wall to Wall Carpet, Bath Off Primary, Ceiling Fan(s), Double Pane/Storm Window, Dining Room, French Doors, Jetted Tub, Skylight(s), Sprinkler System, Vaulted Ceiling(s), Walk-In Closet(s), Walk-In Pantry, Wired for Generator, Water Heater
Flooring Ceramic Tile, Hardwood, Vinyl, Carpet
Fireplaces Number 2
Fireplaces Type Gas
Fireplace true
Appliance Dishwasher, Dryer, Refrigerator, Stove/Range, Washer
Exterior
Exterior Feature Brick, Wood
Garage Spaces 3.0
Utilities Available Cable Connected, Propane, Septic System, Electricity Available
Amenities Available Cable TV, Deck, Outbuildings, Patio, Propane, Shop, Sprinkler System
Waterfront Description Bank-High, Sound
View Y/N Yes
View Mountain(s), Sound
Roof Type Composition
Garage Yes
Building
Lot Description Dead End Street, Paved
Story Two
Sewer Septic Tank
Water Shared Well
Architectural Style Traditional
New Construction No
Schools
Elementary Schools Richard Gordon Elem
Middle Schools Kingston Middle
High Schools Kingston High School
School District North Kitsap #400
Others
Senior Community No
Acceptable Financing Cash Out, Conventional, VA Loan
Listing Terms Cash Out, Conventional, VA Loan
Read Less Info
Want to know what your home might be worth? Contact us for a FREE valuation!

Our team is ready to help you sell your home for the highest possible price ASAP

"Three Trees" icon indicates a listing provided courtesy of NWMLS.







