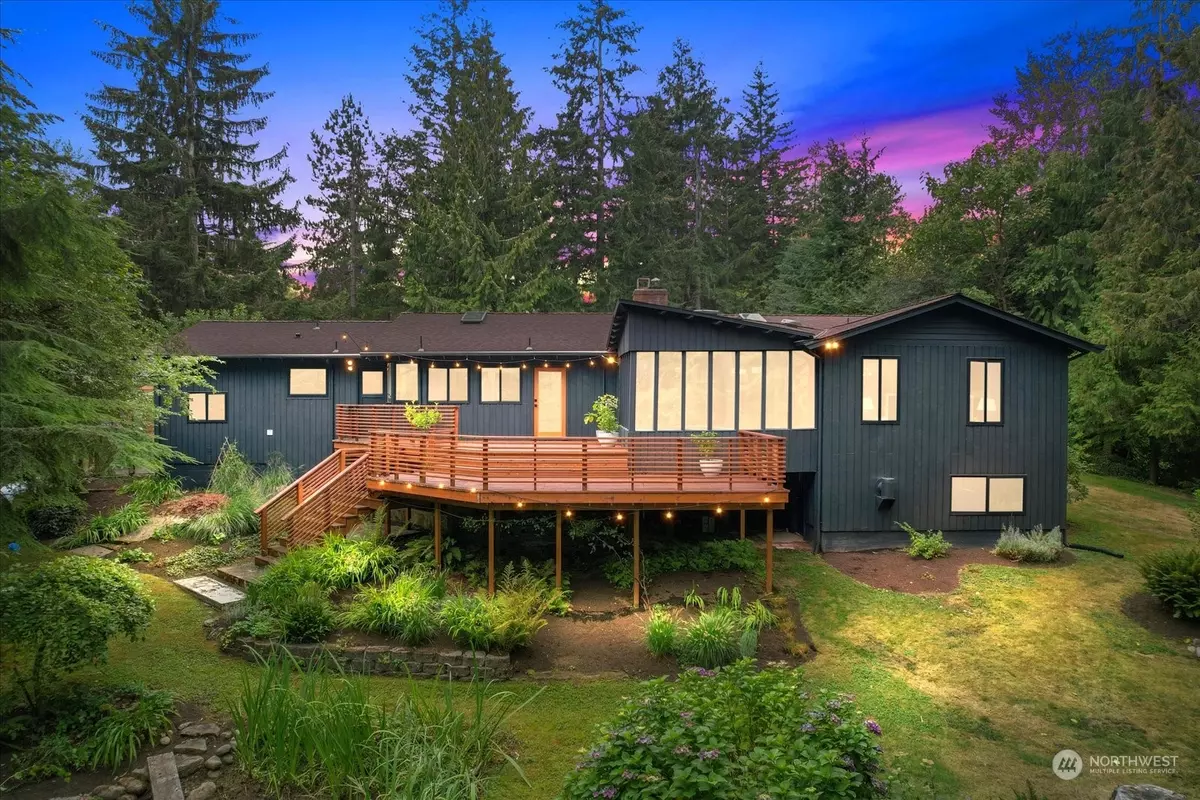Bought with Seattle Works Real Estate
$975,000
$975,000
For more information regarding the value of a property, please contact us for a free consultation.
3 Beds
2.5 Baths
2,500 SqFt
SOLD DATE : 11/30/2022
Key Details
Sold Price $975,000
Property Type Single Family Home
Sub Type Residential
Listing Status Sold
Purchase Type For Sale
Square Footage 2,500 sqft
Price per Sqft $390
Subdivision Echo Lake
MLS Listing ID 2006568
Sold Date 11/30/22
Style 16 - 1 Story w/Bsmnt.
Bedrooms 3
Full Baths 2
Half Baths 1
Year Built 1973
Annual Tax Amount $6,442
Lot Size 1.010 Acres
Lot Dimensions 170' x 259'
Property Description
This updated Northwest Contemporary sanctuary will take your breath away. A generous circular drive leads to single-floor living; 3 bedrooms, private office, dining room, living room, laundry room & open concept kitchen on main floor. A downstairs studio completes this woodland oasis. Relax on your deck or in the solarium surrounded by wildlife & native pollinators. Hardwood floors throughout, waterproof cork in the laundry room and ceramic tiled bathrooms. Enjoy your hobbies in the utility room behind the 2 car garage & garden year round in the green house. Many modern upgrades include tankless water heater & heat pump with central air. Home is wired for a generator for off the grid PNW living. Seller offering $15,000 credit at closing.
Location
State WA
County Snohomish
Area 610 - Southeast Snohom
Rooms
Basement Daylight, Partially Finished
Main Level Bedrooms 3
Interior
Interior Features Central A/C, Forced Air, Heat Pump, Tankless Water Heater, Bamboo/Cork, Ceramic Tile, Hardwood, Laminate Hardwood, Bath Off Primary, Ceiling Fan(s), Double Pane/Storm Window, Dining Room, Skylight(s), Solarium/Atrium, Vaulted Ceiling(s), Wired for Generator, Water Heater
Flooring Bamboo/Cork, Ceramic Tile, Hardwood, Laminate
Fireplaces Number 2
Fireplaces Type Wood Burning
Fireplace true
Appliance Dishwasher, Dryer, Microwave, Refrigerator, Stove/Range, Washer
Exterior
Exterior Feature Stone, Wood
Garage Spaces 4.0
Community Features Boat Launch, Community Waterfront/Pvt Beach, Golf
Utilities Available Cable Connected, High Speed Internet, Propane, Septic System, Electricity Available, Propane, Wood
Amenities Available Cable TV, Deck, Fenced-Partially, Green House, High Speed Internet, Outbuildings, Propane, RV Parking, Shop, Sprinkler System
View Y/N Yes
View Territorial
Roof Type Composition
Garage Yes
Building
Lot Description Dead End Street, Paved, Secluded, Value In Land
Story One
Sewer Septic Tank
Water Community, Shared Well
Architectural Style Northwest Contemporary
New Construction No
Schools
Elementary Schools Buyer To Verify
Middle Schools Buyer To Verify
High Schools Buyer To Verify
School District Monroe
Others
Senior Community No
Acceptable Financing Cash Out, Conventional, FHA, USDA Loan, VA Loan
Listing Terms Cash Out, Conventional, FHA, USDA Loan, VA Loan
Read Less Info
Want to know what your home might be worth? Contact us for a FREE valuation!

Our team is ready to help you sell your home for the highest possible price ASAP

"Three Trees" icon indicates a listing provided courtesy of NWMLS.






