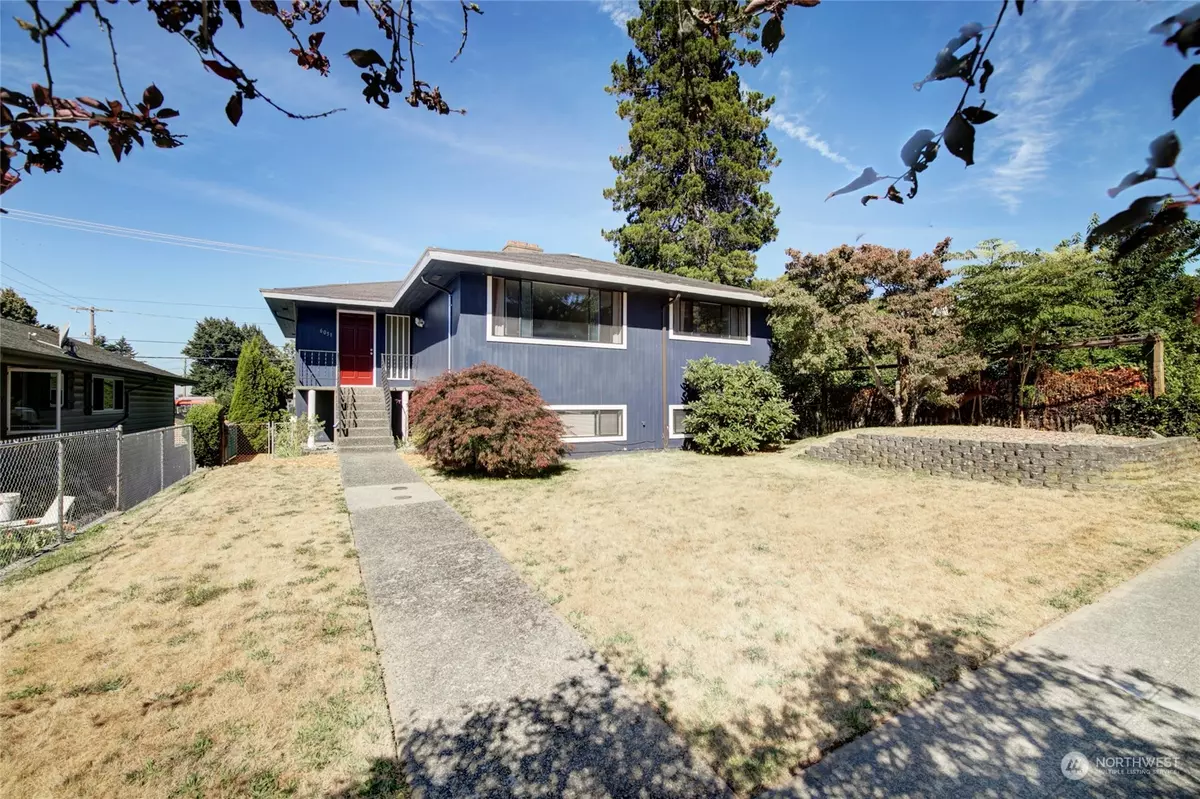Bought with RSVP Real Estate-ERA Powered
$900,000
$992,750
9.3%For more information regarding the value of a property, please contact us for a free consultation.
5 Beds
3 Baths
2,820 SqFt
SOLD DATE : 11/14/2022
Key Details
Sold Price $900,000
Property Type Single Family Home
Sub Type Residential
Listing Status Sold
Purchase Type For Sale
Square Footage 2,820 sqft
Price per Sqft $319
Subdivision Seaview
MLS Listing ID 1999595
Sold Date 11/14/22
Style 16 - 1 Story w/Bsmnt.
Bedrooms 5
Full Baths 3
Year Built 1970
Annual Tax Amount $8,085
Lot Size 6,250 Sqft
Lot Dimensions 125' x 50'
Property Description
Just steps from popular shops & restaurants in the Morgan Junction, you'll find this highly versatile 2800sqft home. The unique floor plan lives large & easily separates upper & lower levels for a great MIL, Airbnb, multigenerational living opportunity. Main has 3 big bedrooms, a primary bath & another full bath, large living rm w/ frplc, spacious kitchen with eating space & a large deck. Lower has full kitchen, 2 more bedrooms another full bath, a family rm w/frplc & common utility area. Lower has flat separate entrance off alley but also connects to the upper via an interior stairwell. Don't miss the heated 2+ car garage with shower & shop space. Walk to major bus lines, Thriftway & Lincoln Park. Zoned LR1 for possible future development
Location
State WA
County King
Area 140 - West Seattle
Rooms
Basement Daylight, Finished
Main Level Bedrooms 3
Interior
Interior Features Forced Air, Ceramic Tile, Wall to Wall Carpet, Second Kitchen, Second Primary Bedroom, Bath Off Primary, Double Pane/Storm Window, Dining Room, Jetted Tub, Walk-In Closet(s), Water Heater
Flooring Ceramic Tile, Vinyl Plank, Carpet
Fireplaces Number 2
Fireplaces Type Wood Burning
Fireplace true
Appliance Dishwasher, Dryer, Disposal, Refrigerator, Stove/Range, Washer
Exterior
Exterior Feature Wood
Garage Spaces 2.0
Utilities Available Natural Gas Available, Sewer Connected, Natural Gas Connected
Amenities Available Deck, Fenced-Partially, Gas Available, Outbuildings, Patio, Shop
View Y/N No
Roof Type Composition
Garage Yes
Building
Lot Description Alley, Curbs, Paved, Sidewalk
Story One
Sewer Sewer Connected
Water Public
New Construction No
Schools
Elementary Schools Buyer To Verify
Middle Schools Buyer To Verify
High Schools Buyer To Verify
School District Seattle
Others
Senior Community No
Acceptable Financing Cash Out, Conventional, FHA, VA Loan
Listing Terms Cash Out, Conventional, FHA, VA Loan
Read Less Info
Want to know what your home might be worth? Contact us for a FREE valuation!

Our team is ready to help you sell your home for the highest possible price ASAP

"Three Trees" icon indicates a listing provided courtesy of NWMLS.






