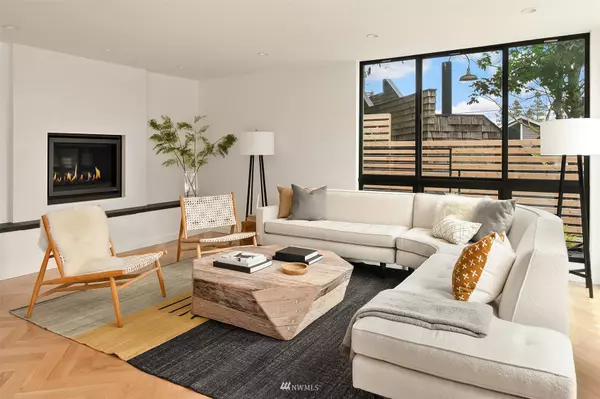Bought with Windermere RE/Capitol Hill,Inc
$2,485,000
$2,699,000
7.9%For more information regarding the value of a property, please contact us for a free consultation.
4 Beds
3.5 Baths
3,180 SqFt
SOLD DATE : 10/12/2022
Key Details
Sold Price $2,485,000
Property Type Single Family Home
Sub Type Residential
Listing Status Sold
Purchase Type For Sale
Square Footage 3,180 sqft
Price per Sqft $781
Subdivision Leschi
MLS Listing ID 1949247
Sold Date 10/12/22
Style 18 - 2 Stories w/Bsmnt
Bedrooms 4
Full Baths 3
Half Baths 1
Construction Status Completed
Year Built 2022
Annual Tax Amount $6,319
Lot Size 3,375 Sqft
Property Description
Limelite Development presents their latest custom home. Built w thoughtfulness, balance & use of the finest construction materials, this new home is for the most discerning clientele. Indoor/outdoor living spaces encourage entertaining & togetherness whilst capturing lake & Mt Rainier views. Details such as Herringbone laid oak hardwoods, open stairwell w flush nosing & glass railings, expansive folding door, Timbertech decking, efficient systems & lower level legal ADU create a far cry from the conventional "off-the-shelf" home. Integrated appliances, sleek cabinets & waterfall counters maintain the kitchens simple lines. Successfully enriching historical & vibrant Leschi neighborhood, while introducing another chapter to its history.
Location
State WA
County King
Area 390 - Central Seattle
Rooms
Basement Daylight, Finished
Interior
Interior Features Ductless HP-Mini Split, Tankless Water Heater, Ceramic Tile, Hardwood, Wall to Wall Carpet, Second Kitchen, Bath Off Primary, Ceiling Fan(s), Double Pane/Storm Window, Dining Room, Loft, Skylight(s), Vaulted Ceiling(s), Walk-In Closet(s), Walk-In Pantry, Wet Bar, Water Heater
Flooring Ceramic Tile, Hardwood, Carpet
Fireplaces Number 1
Fireplaces Type Gas
Fireplace true
Appliance Dishwasher, Double Oven, Dryer, Disposal, Microwave, Range/Oven, Refrigerator, See Remarks, Washer
Exterior
Exterior Feature Cement/Concrete, Cement Planked, Wood
Garage Spaces 2.0
Utilities Available Natural Gas Available, Sewer Connected, Electricity Available, Natural Gas Connected
Amenities Available Deck, Electric Car Charging, Fenced-Partially, Gas Available, Rooftop Deck
View Y/N Yes
View City, Lake, Mountain(s)
Roof Type Flat
Garage Yes
Building
Lot Description Curbs, Paved, Sidewalk
Story Two
Builder Name Limelite Development LLC
Sewer Sewer Connected
Water Public
Architectural Style Modern
New Construction Yes
Construction Status Completed
Schools
Elementary Schools Leschi
Middle Schools Meany Mid
High Schools Garfield High
School District Seattle
Others
Senior Community No
Acceptable Financing Cash Out, Conventional
Listing Terms Cash Out, Conventional
Read Less Info
Want to know what your home might be worth? Contact us for a FREE valuation!

Our team is ready to help you sell your home for the highest possible price ASAP

"Three Trees" icon indicates a listing provided courtesy of NWMLS.






