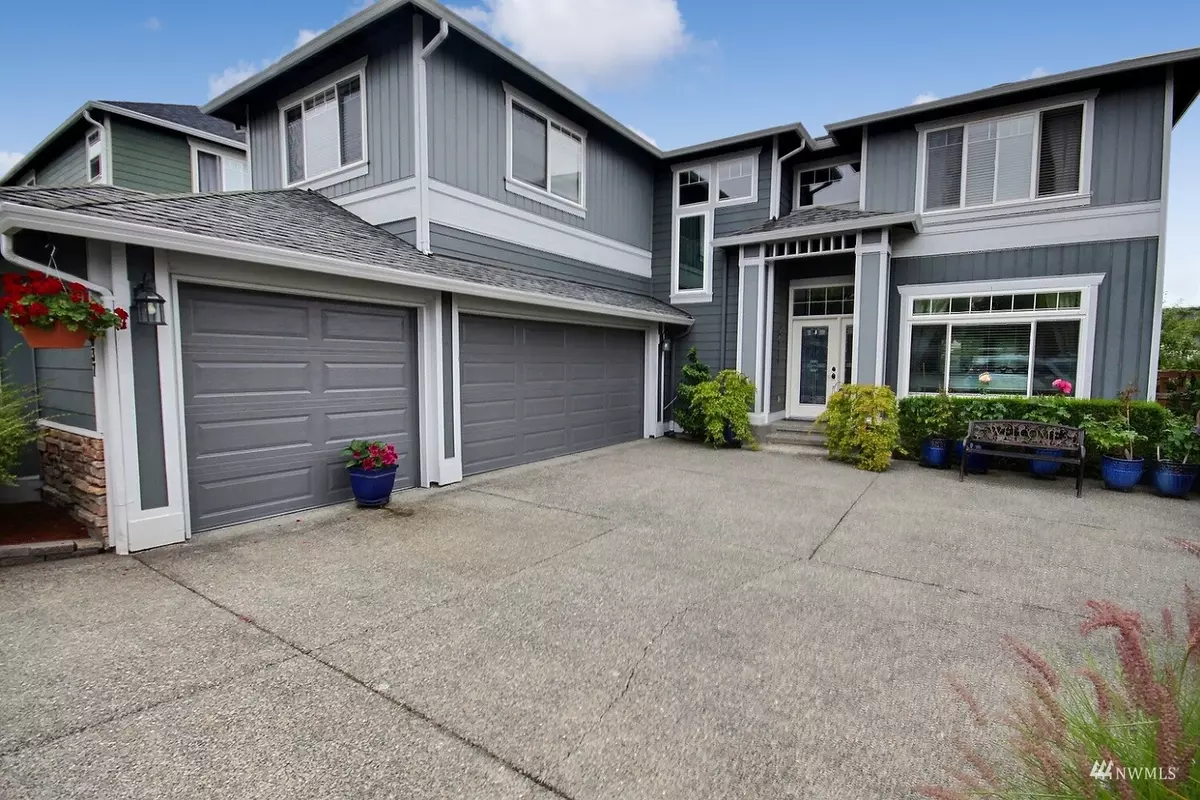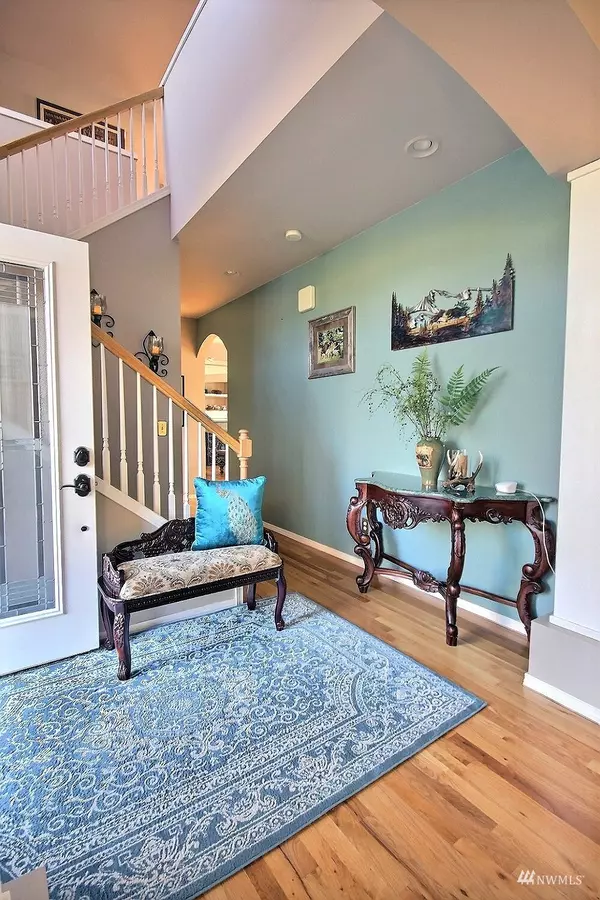Bought with Better Properties Kent
$730,000
$725,000
0.7%For more information regarding the value of a property, please contact us for a free consultation.
4 Beds
2.5 Baths
2,810 SqFt
SOLD DATE : 09/29/2022
Key Details
Sold Price $730,000
Property Type Single Family Home
Sub Type Residential
Listing Status Sold
Purchase Type For Sale
Square Footage 2,810 sqft
Price per Sqft $259
Subdivision Willow Park
MLS Listing ID 1988644
Sold Date 09/29/22
Style 12 - 2 Story
Bedrooms 4
Full Baths 2
Half Baths 1
HOA Fees $33/ann
Year Built 1999
Annual Tax Amount $7,265
Lot Size 6,544 Sqft
Property Description
This home is stunning inside and out! Set in a quiet cul de sac and surrounded by other well kept homes, it will be love at first sight. Hardwood floors throughout the main floor, staircase and upstairs hallways. 9 foot ceilings over the living areas and island kitchen. Double doors into the primary bedroom with a luxury bath and walk in closet. 4 bedrooms upstairs, plus a bonus room. Slider off the family room leads to a newly refurbished deck, patio and a private, fenced yard that backs to a greenbelt. Mature, expensive landscaping front and back make the entire lot a year round oasis. All this and a just short, safe walk to both the new elementary school and state of the art high school!
Location
State WA
County King
Area 310 - Auburn
Rooms
Basement None
Interior
Interior Features Forced Air, Central A/C, Ceramic Tile, Hardwood, Wall to Wall Carpet, Bath Off Primary, Ceiling Fan(s), Double Pane/Storm Window, Dining Room, French Doors, Vaulted Ceiling(s), Walk-In Pantry, Walk-In Closet(s), Water Heater
Flooring Ceramic Tile, Hardwood, Carpet
Fireplaces Number 1
Fireplace true
Appliance Dishwasher, Disposal, Microwave, Refrigerator, Stove/Range
Exterior
Exterior Feature Wood
Garage Spaces 3.0
Community Features CCRs
Utilities Available Cable Connected, High Speed Internet, Natural Gas Available, Sewer Connected, Electricity Available, Natural Gas Connected, Common Area Maintenance
Amenities Available Cable TV, Deck, Fenced-Partially, Gas Available, High Speed Internet, Patio, Sprinkler System
View Y/N Yes
View Territorial
Roof Type Composition
Garage Yes
Building
Lot Description Curbs, Paved, Sidewalk
Story Two
Sewer Sewer Connected
Water Public
Architectural Style Contemporary
New Construction No
Schools
School District Auburn
Others
Senior Community No
Acceptable Financing Cash Out, Conventional, FHA, VA Loan
Listing Terms Cash Out, Conventional, FHA, VA Loan
Read Less Info
Want to know what your home might be worth? Contact us for a FREE valuation!

Our team is ready to help you sell your home for the highest possible price ASAP

"Three Trees" icon indicates a listing provided courtesy of NWMLS.







