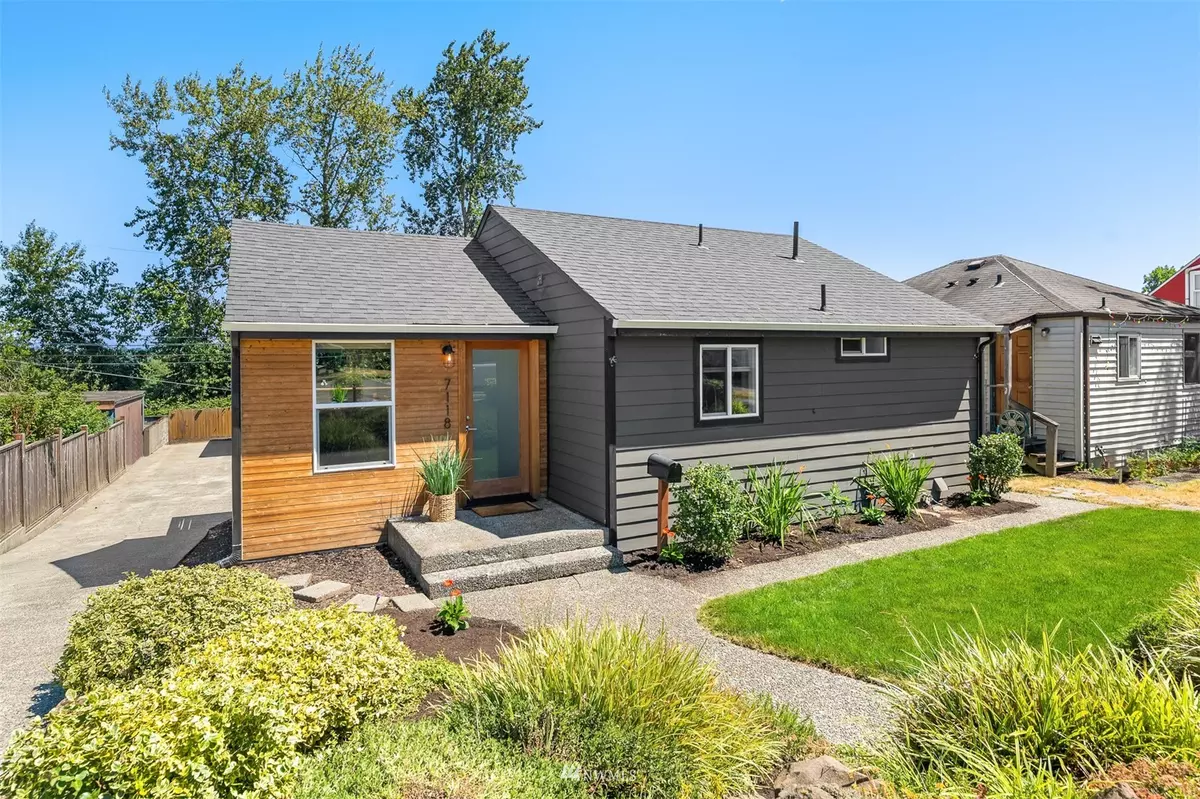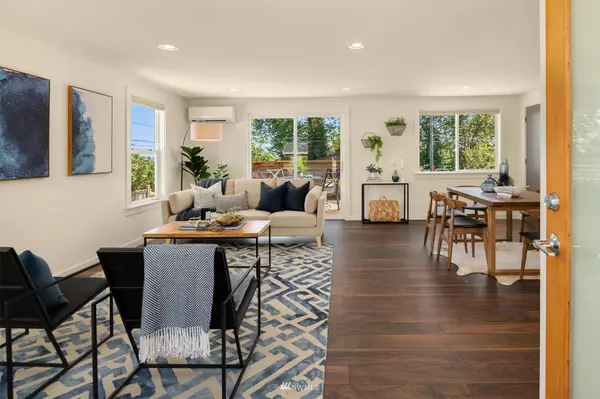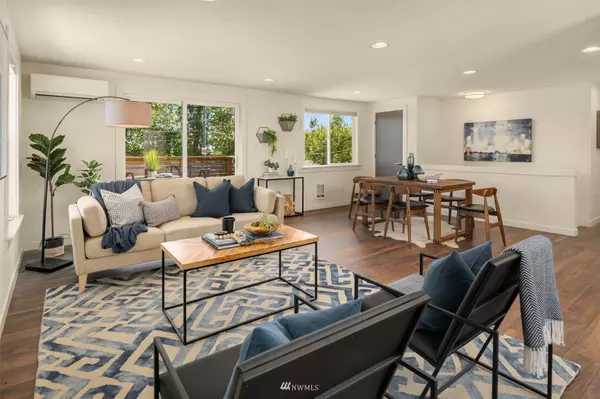Bought with Weisbarth & Associates
$820,000
$825,000
0.6%For more information regarding the value of a property, please contact us for a free consultation.
3 Beds
2 Baths
1,580 SqFt
SOLD DATE : 09/16/2022
Key Details
Sold Price $820,000
Property Type Single Family Home
Sub Type Residential
Listing Status Sold
Purchase Type For Sale
Square Footage 1,580 sqft
Price per Sqft $518
Subdivision Westwood
MLS Listing ID 1975318
Sold Date 09/16/22
Style 16 - 1 Story w/Bsmnt.
Bedrooms 3
Full Baths 2
Year Built 1945
Annual Tax Amount $4,359
Lot Size 6,396 Sqft
Property Description
Escape the summer heat in this cool and fully remodeled West Seattle mid-century modern with A/C! Located in desirable & quaint Sunrise Heights, a landscaped front yard & front stoop welcomes guests inside to an open-concept floorplan. Timeless white kitchen cabinets, black quartz & subway tile complement any fare, w/ wide plank floors inviting you to dine in the adj. dining space or on the mountain view deck. Unwind after a long day in the main floor primary suite. Downstairs flex space w/ 2 BDs open to the backyard w/ raised garden beds & patio. 2-car gar, elec. RV hookup, sprinkler system, newer roof, elec., plumbing & more! Enjoy neighborhood parks, cafes, Locol Barley & Vine, Westy sports bar & express bus stop to downtown blocks away!
Location
State WA
County King
Area 140 - West Seattle
Rooms
Basement Finished
Main Level Bedrooms 1
Interior
Interior Features Ductless HP-Mini Split, Ceramic Tile, Wall to Wall Carpet, Laminate Hardwood, Bath Off Primary, Double Pane/Storm Window, Dining Room, Walk-In Closet(s), Water Heater
Flooring Ceramic Tile, Laminate, Carpet
Fireplace false
Appliance Dishwasher, Dryer, Disposal, Microwave, Refrigerator, Stove/Range, Washer
Exterior
Exterior Feature Cement Planked, Wood
Garage Spaces 2.0
Utilities Available Cable Connected, High Speed Internet, Sewer Connected, Electricity Available
Amenities Available Cable TV, Deck, Fenced-Partially, High Speed Internet, Patio, RV Parking, Sprinkler System
View Y/N Yes
View City, Mountain(s), Partial, Territorial
Roof Type Composition
Garage Yes
Building
Lot Description Curbs, Paved, Sidewalk
Story One
Sewer Sewer Connected
Water Public
New Construction No
Schools
Elementary Schools Roxhill
Middle Schools Denny Mid
High Schools Sealth High
School District Seattle
Others
Senior Community No
Acceptable Financing Cash Out, Conventional, FHA, VA Loan
Listing Terms Cash Out, Conventional, FHA, VA Loan
Read Less Info
Want to know what your home might be worth? Contact us for a FREE valuation!

Our team is ready to help you sell your home for the highest possible price ASAP

"Three Trees" icon indicates a listing provided courtesy of NWMLS.






