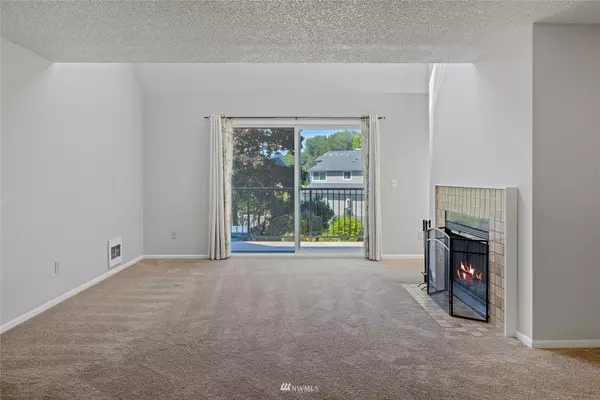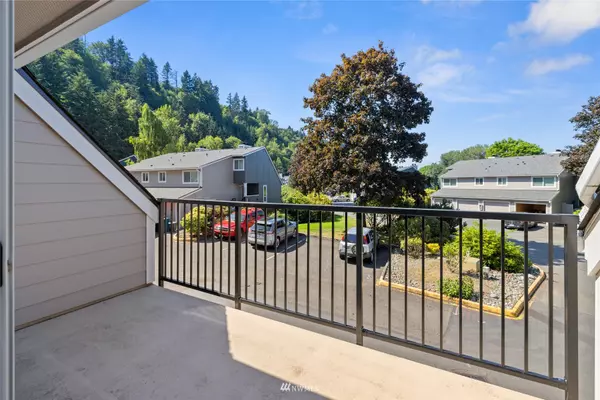Bought with Best Choice Realty LLC
$375,000
$375,000
For more information regarding the value of a property, please contact us for a free consultation.
2 Beds
1.5 Baths
1,180 SqFt
SOLD DATE : 09/09/2022
Key Details
Sold Price $375,000
Property Type Condo
Sub Type Condominium
Listing Status Sold
Purchase Type For Sale
Square Footage 1,180 sqft
Price per Sqft $317
Subdivision Lake Fenwick
MLS Listing ID 1957153
Sold Date 09/09/22
Style 32 - Townhouse
Bedrooms 2
Full Baths 1
Half Baths 1
HOA Fees $388/mo
Year Built 1984
Annual Tax Amount $2,269
Property Description
Luminous townhouse residence in coveted Westridge community! Welcoming main level interior boasts a living room with vaulted ceilings, skylights, and a cozy fireplace. Enjoy a beverage and a fresh breeze on the deck that also houses bonus storage area. The kitchen features stainless steel appliances, tile counters and a pass through window to the eating bar and adjacent dining area. Half bath also on main level. Upstairs, the primary bedroom has a walk-in-closet and entry door to full bath. Downstairs offers ample potential in the bonus/rec room space, also featuring the utility room and access to privacy and convenience of a one car garage! HOA dues cover water/sewer and common area maintenance. No yard work! No rental cap! Move in ready.
Location
State WA
County King
Area 120 - Des Moines/Redon
Interior
Interior Features Wall to Wall Carpet, Laminate, Balcony/Deck/Patio, Cooking-Electric, Dryer-Electric, Ice Maker, Washer, Water Heater
Flooring Laminate, Vinyl, Carpet
Fireplaces Number 1
Fireplaces Type Wood Burning
Fireplace true
Appliance Dishwasher, Dryer, Refrigerator, Stove/Range, Washer
Exterior
Exterior Feature Wood, Wood Products
Garage Spaces 1.0
Community Features Cable TV, High Speed Int Avail, Outside Entry
Utilities Available Electricity Available, Common Area Maintenance, Road Maintenance
View Y/N Yes
View Territorial
Roof Type Composition
Garage Yes
Building
Lot Description Paved
Story Multi/Split
New Construction No
Schools
Elementary Schools Buyer To Verify
Middle Schools Buyer To Verify
High Schools Buyer To Verify
School District Federal Way
Others
HOA Fee Include Common Area Maintenance, Road Maintenance, Sewer, Water
Senior Community No
Acceptable Financing Cash Out, Conventional, VA Loan
Listing Terms Cash Out, Conventional, VA Loan
Read Less Info
Want to know what your home might be worth? Contact us for a FREE valuation!

Our team is ready to help you sell your home for the highest possible price ASAP

"Three Trees" icon indicates a listing provided courtesy of NWMLS.






