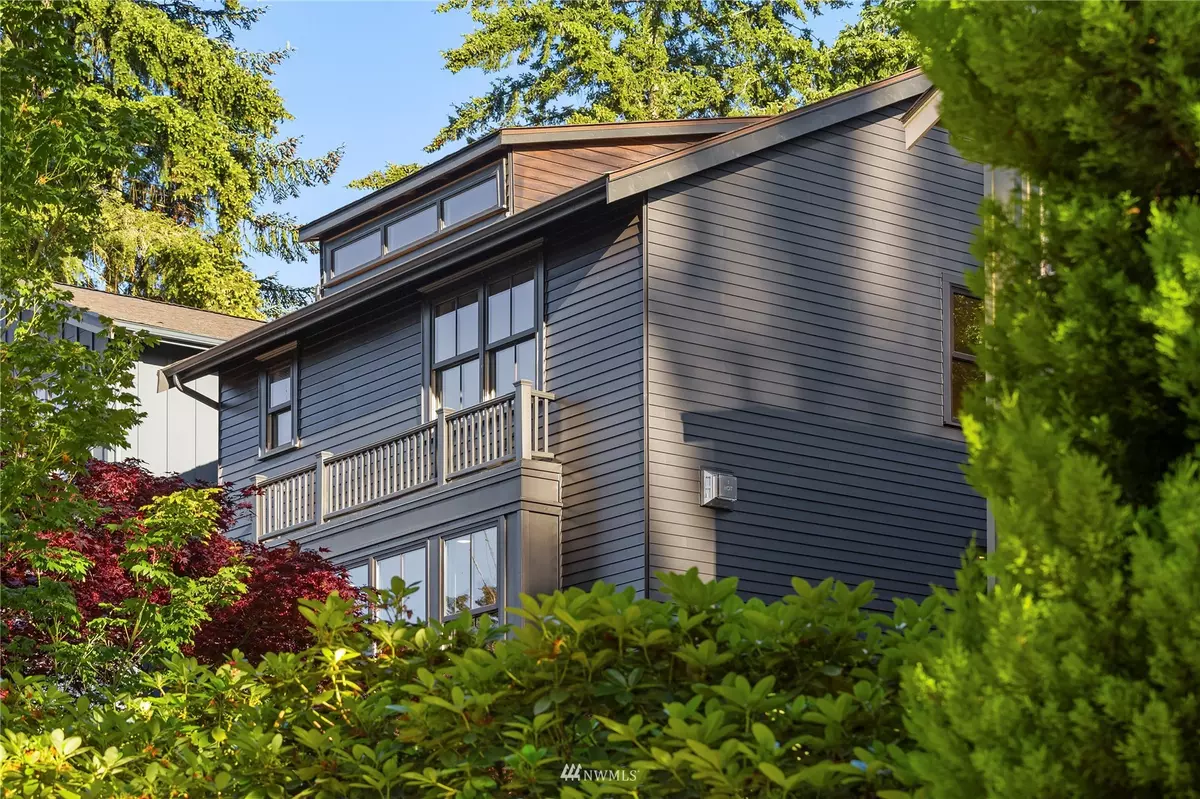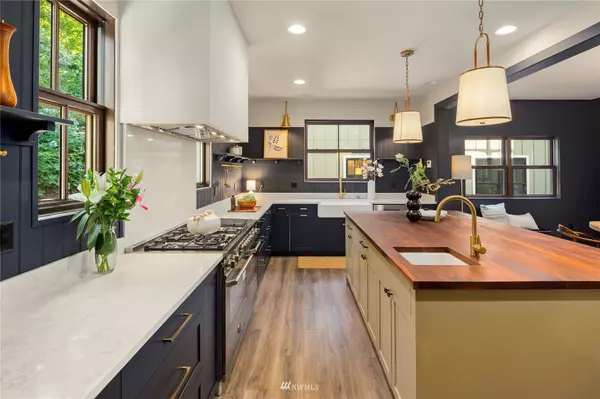Bought with COMPASS
$1,799,880
$1,799,880
For more information regarding the value of a property, please contact us for a free consultation.
4 Beds
3.5 Baths
2,970 SqFt
SOLD DATE : 08/16/2022
Key Details
Sold Price $1,799,880
Property Type Single Family Home
Sub Type Residential
Listing Status Sold
Purchase Type For Sale
Square Footage 2,970 sqft
Price per Sqft $606
Subdivision Columbia City
MLS Listing ID 1958758
Sold Date 08/16/22
Style 15 - Multi Level
Bedrooms 4
Full Baths 3
Half Baths 1
Construction Status Completed
Year Built 2022
Lot Size 4,300 Sqft
Property Description
Howling Farms; An enclave of three distinct homes in Columbia City! Replete with high-end finishes, stunning features, & premium quality. Main level living has generous dining room & an impeccably curated kitchen consisting of 48" gas range, custom cabinetry, a massive walnut island & butlers pantry! Top floor offers three beds including deluxe primary suite & swanky ensuite bath. Need flexibility? First-floor ADU features its own full kitchen, private entry & AirBNB income averaged at $2919/mo! Builder offering $20K toward an interest rate buy down or to pay closing costs. Columbia City offers numerous eateries, shops, PCC, breweries, & Light Rail! Genesee Park is blocks away with trails, sports fields, & off-leash dog park. Welcome home!
Location
State WA
County King
Area 380 - Southeast Seattle
Rooms
Basement None
Interior
Interior Features Forced Air, Ductless HP-Mini Split, Ceramic Tile, Wall to Wall Carpet, Second Kitchen, Wet Bar, Bath Off Primary, SMART Wired, Double Pane/Storm Window, Dining Room, French Doors, High Tech Cabling, Hot Tub/Spa, Vaulted Ceiling(s), Walk-In Pantry, Walk-In Closet(s), Water Heater
Flooring Ceramic Tile, Engineered Hardwood, Carpet
Fireplaces Number 1
Fireplaces Type Gas
Fireplace true
Appliance Dishwasher, Double Oven, Disposal, Refrigerator, Stove/Range
Exterior
Exterior Feature Cement Planked, Wood
Garage Spaces 1.0
Utilities Available Cable Connected, High Speed Internet, Natural Gas Available, Sewer Connected, Electricity Available, Natural Gas Connected
Amenities Available Cable TV, Deck, Gas Available, High Speed Internet, Patio
View Y/N Yes
View Territorial
Roof Type Composition
Garage Yes
Building
Lot Description Cul-De-Sac, Dead End Street, Paved
Story Multi/Split
Builder Name Vo & Co.
Sewer Sewer Connected
Water Public
New Construction Yes
Construction Status Completed
Schools
Elementary Schools Hawthorne
Middle Schools Aki Kurose
High Schools Franklin High
School District Seattle
Others
Senior Community No
Acceptable Financing Cash Out, Conventional, FHA, VA Loan
Listing Terms Cash Out, Conventional, FHA, VA Loan
Read Less Info
Want to know what your home might be worth? Contact us for a FREE valuation!

Our team is ready to help you sell your home for the highest possible price ASAP

"Three Trees" icon indicates a listing provided courtesy of NWMLS.






