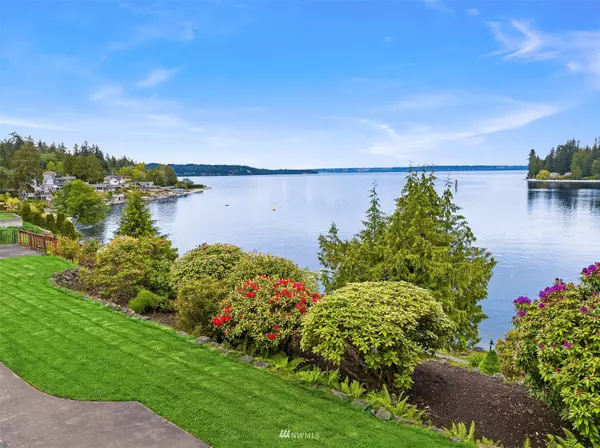Bought with Realogics Sotheby's Int'l Rlty
$1,498,000
$1,498,000
For more information regarding the value of a property, please contact us for a free consultation.
6 Beds
6 Baths
5,201 SqFt
SOLD DATE : 08/16/2022
Key Details
Sold Price $1,498,000
Property Type Single Family Home
Sub Type Residential
Listing Status Sold
Purchase Type For Sale
Square Footage 5,201 sqft
Price per Sqft $288
Subdivision Chief Seattle Park
MLS Listing ID 1927176
Sold Date 08/16/22
Style 15 - Multi Level
Bedrooms 6
Full Baths 4
Half Baths 1
Year Built 1953
Annual Tax Amount $12,260
Lot Size 0.510 Acres
Property Description
Enjoyed by the same family for 50 years, this 5,200 sf residence on 98' of bulkheaded waterfront offers the ideal setup for waterfront living. With 3 levels that can each be a separate living area, the options abound, whether year-round or just a getaway! Top floor has elevator for access & features a large primary bedroom, living room, deck, kitchen, full bath & soaking tub. The main floor offers a guest suite with attached bath, 3 additional bedrooms, full bath, kitchen, living & dining room, plus an oversized deck. The walk-out lower level has a large bonus room, dining space & additional guest suite with bath. Huge terraced backyard with shop, patio, lawn, fire-pits, horseshoe area plus stairs to the beach…your own private summer camp!
Location
State WA
County Kitsap
Area 167 - Suquamish
Rooms
Basement Daylight, Finished
Main Level Bedrooms 4
Interior
Interior Features Radiator, Wall to Wall Carpet, Laminate, Second Kitchen, Second Primary Bedroom, Bath Off Primary, Built-In Vacuum, Elevator, Dining Room, Walk-In Closet(s)
Flooring Laminate, Vinyl, Carpet
Fireplaces Number 3
Fireplaces Type Wood Burning
Fireplace true
Appliance Dishwasher, Dryer, Microwave, Refrigerator, Stove/Range, Washer
Exterior
Exterior Feature Brick, Wood
Garage Spaces 2.0
Utilities Available Sewer Connected, Electricity Available
Amenities Available Deck, Fenced-Partially, Outbuildings, Patio, RV Parking
Waterfront Description Bank-Medium, Bulkhead, Sound, Tideland Rights
View Y/N Yes
View Mountain(s), Sound, Territorial
Roof Type Composition
Garage Yes
Building
Lot Description Adjacent to Public Land, Dead End Street
Story Multi/Split
Sewer Sewer Connected
Water Community, Public
Architectural Style Northwest Contemporary
New Construction No
Schools
Elementary Schools Suquamish Elem
Middle Schools Kingston Middle
High Schools Kingston High School
School District North Kitsap #400
Others
Senior Community No
Acceptable Financing Cash Out, Conventional, FHA, VA Loan
Listing Terms Cash Out, Conventional, FHA, VA Loan
Read Less Info
Want to know what your home might be worth? Contact us for a FREE valuation!

Our team is ready to help you sell your home for the highest possible price ASAP

"Three Trees" icon indicates a listing provided courtesy of NWMLS.






