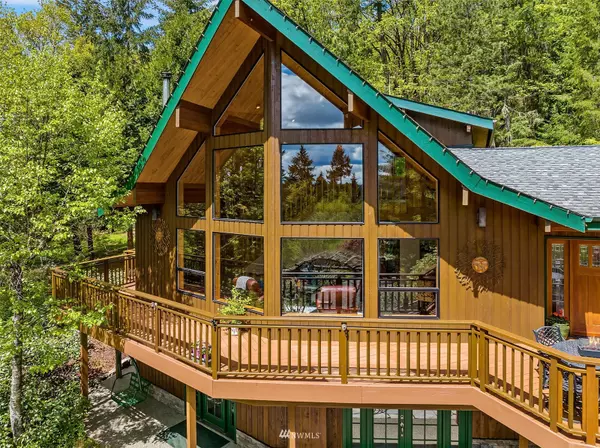Bought with Horizon Real Estate
$1,650,000
$1,695,000
2.7%For more information regarding the value of a property, please contact us for a free consultation.
4 Beds
3 Baths
3,706 SqFt
SOLD DATE : 08/12/2022
Key Details
Sold Price $1,650,000
Property Type Single Family Home
Sub Type Residential
Listing Status Sold
Purchase Type For Sale
Square Footage 3,706 sqft
Price per Sqft $445
Subdivision May Valley
MLS Listing ID 1931790
Sold Date 08/12/22
Style 18 - 2 Stories w/Bsmnt
Bedrooms 4
Full Baths 3
Year Built 1990
Annual Tax Amount $11,061
Lot Size 4.890 Acres
Property Description
Welcome to your own shy 5 acre retreat with stunning Mt Rainier views! This beautiful custom built home backs to hundreds of acres of county & state park land with hiking trails to Cougar, Squak & Tiger Mtns! 2010 built kitchen w/maple cabinets, 36" Wolf Range + 2nd oven, slab granite, huge walk-in pantry & stunning gas fireplace. Spacious Great Room w/cathedral ceilings & windows framing majestic mountain view! Large master suite w/loads of light. Lower level has great accessible MIL/Airbnb potential w/private entrance, rec room, bedroom, bath, parking, & patio areas! Italian inspired wine cellar/tasting room! 400sf bonus room/den over garage w/loft & views! Fenced garden area w/raised beds! Top rated Issaquah Schools! Peace & tranquility!
Location
State WA
County King
Area 350 - Renton/Highlands
Rooms
Basement Daylight
Main Level Bedrooms 2
Interior
Interior Features Forced Air, Ceramic Tile, Wall to Wall Carpet, Wine Cellar, Wired for Generator, Built-In Vacuum, Ceiling Fan(s), Double Pane/Storm Window, Dining Room, French Doors, Jetted Tub, Skylight(s), Vaulted Ceiling(s), Walk-In Pantry, Walk-In Closet(s), Water Heater
Flooring Ceramic Tile, Stone, Travertine, Carpet
Fireplaces Number 2
Fireplaces Type See Remarks, Wood Burning
Fireplace true
Appliance Dishwasher, Double Oven, Dryer, Microwave, Refrigerator, Stove/Range, Trash Compactor, Washer
Exterior
Exterior Feature Wood
Garage Spaces 2.0
Community Features Trail(s)
Utilities Available High Speed Internet, Propane, Septic System, Electricity Available, Propane, Wood, Road Maintenance
Amenities Available Deck, Electric Car Charging, Fenced-Partially, High Speed Internet, Outbuildings, Patio, Propane, RV Parking
View Y/N Yes
View Mountain(s), Territorial
Roof Type Composition
Garage Yes
Building
Lot Description Adjacent to Public Land, Open Space, Paved
Story Two
Sewer Septic Tank
Water Public
New Construction No
Schools
Elementary Schools Apollo Elem
Middle Schools Maywood Mid
High Schools Liberty Snr High
School District Issaquah
Others
Senior Community No
Acceptable Financing Cash Out, Conventional
Listing Terms Cash Out, Conventional
Read Less Info
Want to know what your home might be worth? Contact us for a FREE valuation!

Our team is ready to help you sell your home for the highest possible price ASAP

"Three Trees" icon indicates a listing provided courtesy of NWMLS.







