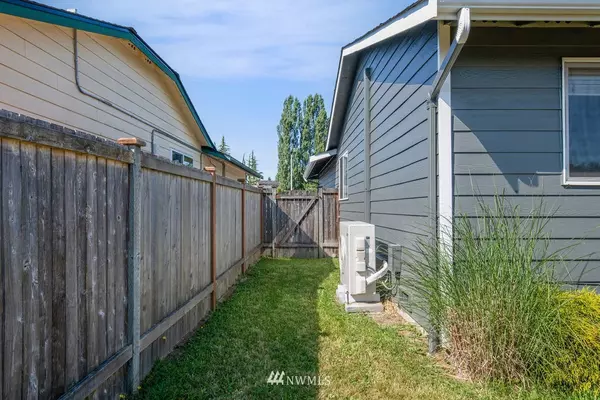Bought with Redfin
$529,000
$525,000
0.8%For more information regarding the value of a property, please contact us for a free consultation.
3 Beds
1.75 Baths
1,008 SqFt
SOLD DATE : 08/11/2022
Key Details
Sold Price $529,000
Property Type Single Family Home
Sub Type Residential
Listing Status Sold
Purchase Type For Sale
Square Footage 1,008 sqft
Price per Sqft $524
Subdivision Kellogg Village
MLS Listing ID 1966168
Sold Date 08/11/22
Style 10 - 1 Story
Bedrooms 3
Full Baths 1
Year Built 1998
Annual Tax Amount $3,544
Lot Size 6,534 Sqft
Lot Dimensions 28x109x91x115
Property Description
This great one-level open concept home is ready to move in! 3 bedrooms, 3/4 bath off main & full bath down the hall. Centrally located between I5 & Hwy 9, close to transit, parks, recreation, shopping, dining & schools! Recently (2022) upgraded to Forced Air & Central A/C, Fresh Paint In & Out, Kitchen Quartz Countertops, Fully fenced low maintenance backyard with a covered Patio, Shed and Firepit, roomy garage, and many other recent upgrades including a cleaned & reinsulated crawl space, updated electrical in panel, kitchen island is movable/lockable to your liking, NEW dishwasher, microwave, garage door opener and electric Fireplace can stay, plus a ring security camera system & No HOA's. Home is ready for you!
Location
State WA
County Snohomish
Area 770 - Northwest Snohom
Rooms
Main Level Bedrooms 3
Interior
Interior Features Forced Air, Heat Pump, Central A/C, Ceramic Tile, Laminate Hardwood, Bath Off Primary, Ceiling Fan(s), Double Pane/Storm Window, Dining Room, Security System, Vaulted Ceiling(s), Walk-In Closet(s)
Flooring Ceramic Tile, Laminate
Fireplaces Number 1
Fireplaces Type Electric
Fireplace true
Appliance Dishwasher, Dryer, Microwave, Refrigerator, See Remarks, Stove/Range, Washer
Exterior
Exterior Feature Cement Planked
Garage Spaces 2.0
Utilities Available Cable Connected, High Speed Internet, Natural Gas Available, Sewer Connected, Electricity Available, Natural Gas Connected
Amenities Available Cable TV, Fenced-Fully, Gas Available, High Speed Internet, Outbuildings, Patio
View Y/N No
Roof Type Composition
Garage Yes
Building
Lot Description Cul-De-Sac, Paved, Sidewalk
Story One
Sewer Sewer Connected
Water Public
New Construction No
Schools
Elementary Schools Kellogg Marsh Elem
Middle Schools Cedarcrest Sch
High Schools Marysville Pilchuck
School District Marysville
Others
Senior Community No
Acceptable Financing Cash Out, Conventional, FHA, VA Loan
Listing Terms Cash Out, Conventional, FHA, VA Loan
Read Less Info
Want to know what your home might be worth? Contact us for a FREE valuation!

Our team is ready to help you sell your home for the highest possible price ASAP

"Three Trees" icon indicates a listing provided courtesy of NWMLS.






