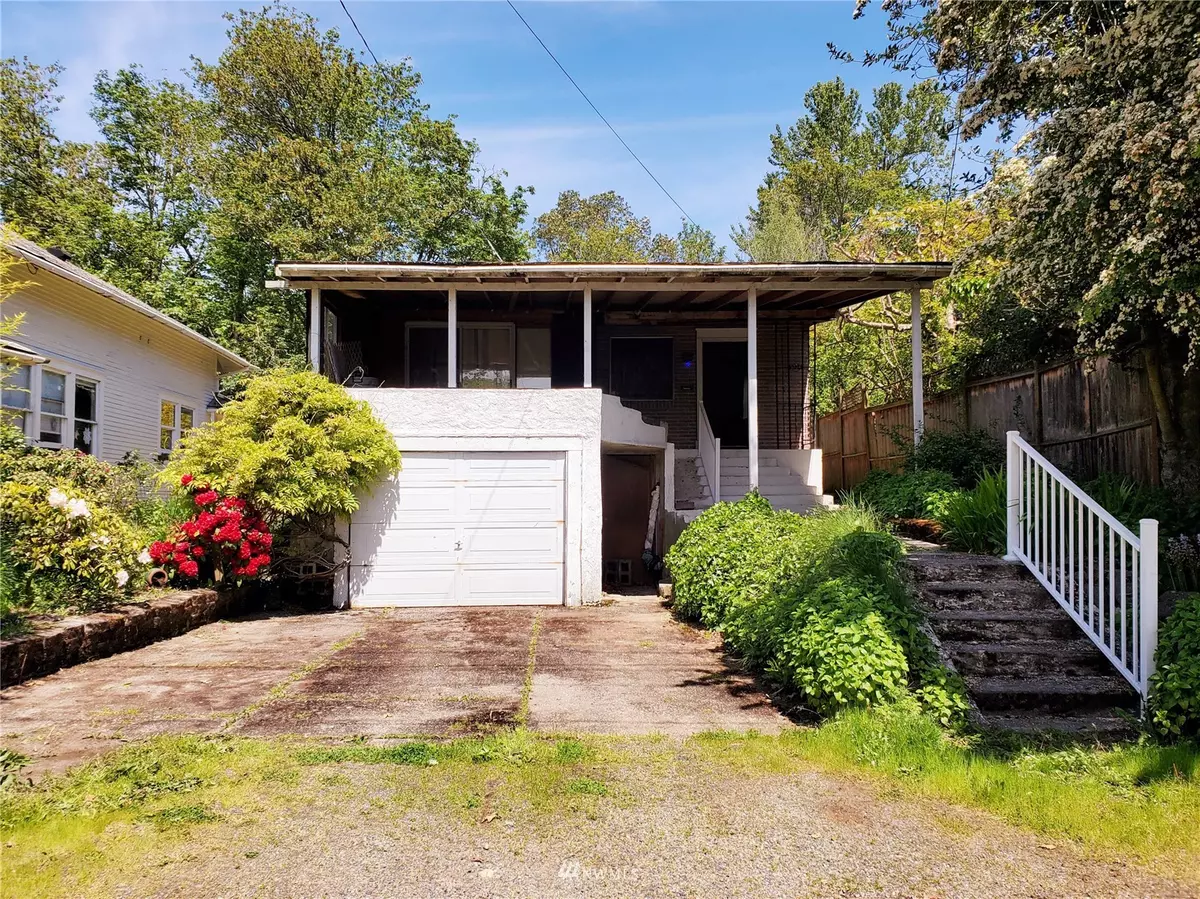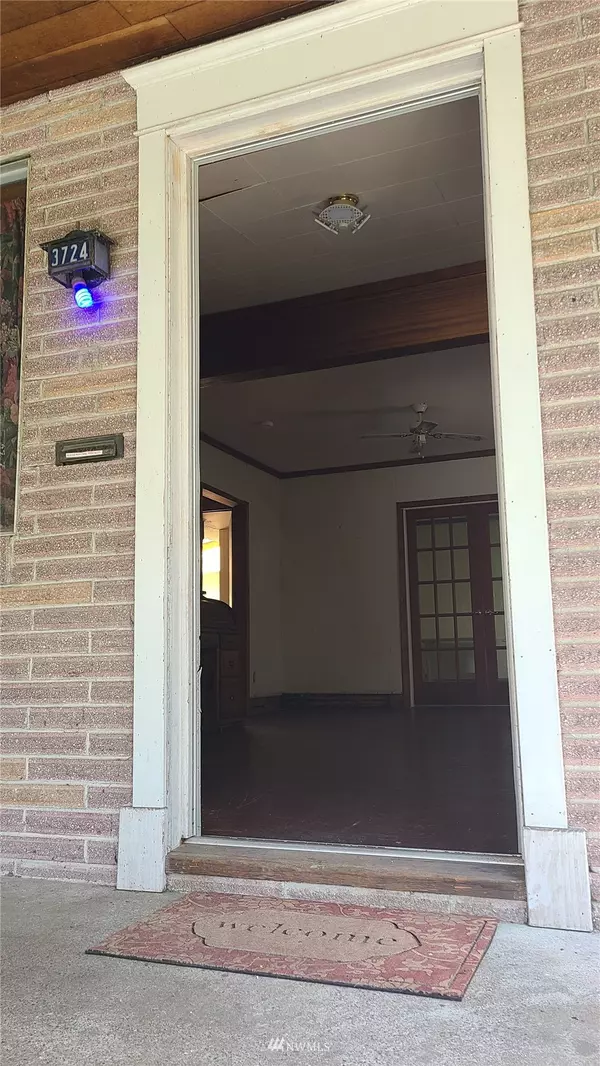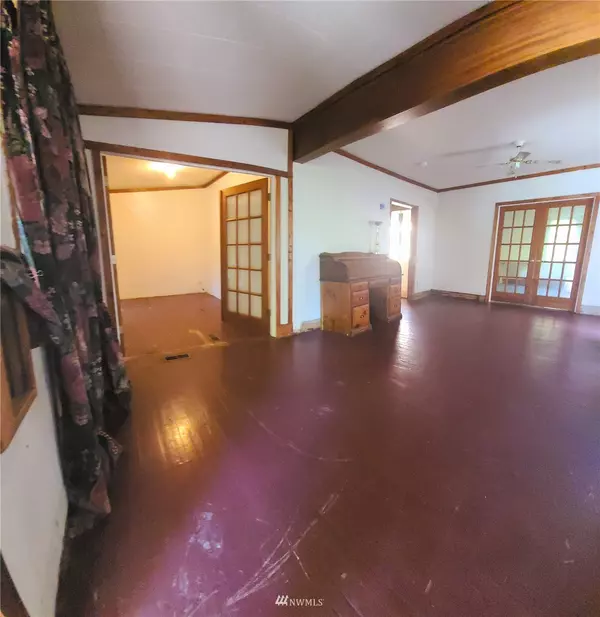Bought with MORE Realty
$570,000
$649,000
12.2%For more information regarding the value of a property, please contact us for a free consultation.
3 Beds
1 Bath
2,380 SqFt
SOLD DATE : 07/21/2022
Key Details
Sold Price $570,000
Property Type Single Family Home
Sub Type Residential
Listing Status Sold
Purchase Type For Sale
Square Footage 2,380 sqft
Price per Sqft $239
Subdivision Columbia City
MLS Listing ID 1938793
Sold Date 07/21/22
Style 16 - 1 Story w/Bsmnt.
Bedrooms 3
Full Baths 1
Year Built 1907
Annual Tax Amount $5,636
Lot Size 5,800 Sqft
Lot Dimensions 40'x125'
Property Description
Take on this renovation and make the home of your dreams! Enjoy backyard privacy as the property borders Hitt's Hill Park. Entertaining space includes a covered patio in the back and a covered front porch space over the garage. Original 1907 hardwood floors! The beamed living room ceiling is slightly vaulted for a more spacious feel. A partially finished basement has space for multiple bedrooms. 40'+ garage easily fits 2 cars! Light Rail convenience within minutes! Zoned RSL(M)
Location
State WA
County King
Area 380 - Southeast Seattle
Rooms
Basement Partially Finished
Main Level Bedrooms 1
Interior
Interior Features Forced Air, Ceramic Tile, Hardwood, Ceiling Fan(s), Dining Room, French Doors, Jetted Tub, Skylight(s), Vaulted Ceiling(s), Water Heater
Flooring Ceramic Tile, Hardwood
Fireplace false
Appliance Dishwasher, Dryer, Microwave, See Remarks, Stove/Range, Washer
Exterior
Exterior Feature Brick
Garage Spaces 2.0
Utilities Available Natural Gas Available, Sewer Connected, Electricity Available, Natural Gas Connected
Amenities Available Fenced-Fully, Gas Available, Patio, RV Parking
View Y/N No
Roof Type Composition
Garage Yes
Building
Lot Description Dead End Street, Paved
Story One
Sewer Sewer Connected
Water Public
New Construction No
Schools
Elementary Schools Hawthorne
Middle Schools Mercer Mid
High Schools Franklin High
School District Seattle
Others
Senior Community No
Acceptable Financing Cash Out, Conventional, Rehab Loan
Listing Terms Cash Out, Conventional, Rehab Loan
Read Less Info
Want to know what your home might be worth? Contact us for a FREE valuation!

Our team is ready to help you sell your home for the highest possible price ASAP

"Three Trees" icon indicates a listing provided courtesy of NWMLS.






