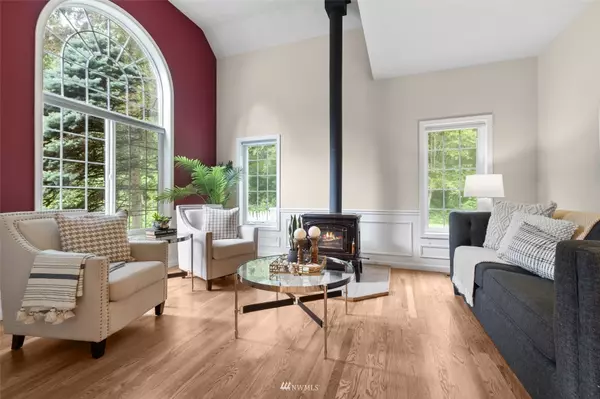Bought with John L. Scott, Inc.
$1,450,000
$1,450,000
For more information regarding the value of a property, please contact us for a free consultation.
4 Beds
3.5 Baths
3,011 SqFt
SOLD DATE : 07/15/2022
Key Details
Sold Price $1,450,000
Property Type Single Family Home
Sub Type Residential
Listing Status Sold
Purchase Type For Sale
Square Footage 3,011 sqft
Price per Sqft $481
Subdivision Mirrormont
MLS Listing ID 1953229
Sold Date 07/15/22
Style 12 - 2 Story
Bedrooms 4
Full Baths 3
Half Baths 1
Year Built 1998
Annual Tax Amount $10,441
Lot Size 2.520 Acres
Lot Dimensions 331x330x330x329
Property Description
Private, flat, sunny trophy parcel in the quintessential Pacific NW neighborhood of Mirrormont, where peaceful vistas of Rainer &Tiger Mtn. peak from many streets! Rarely do lots of this size w/a newer home even exist, let alone come up for sale! Step inside & find soaring ceilings; wide-open formal & informal spaces w/both entertaining & respite zones. Kitchen w/classic white cabinets & granite provide plenty of work spaces to cook w/the newer stainless appls. Family rm right off kitchen to lounge in, w/rolling green back lawn & gracious patio right outside. Elegant owner's suite w/5 piece bath & bonus space, house has lived like a 5 bdrm or use extra rm for 2nd office. Closet organizers, jack-n-jill baths, 3 car garage, you will love it!
Location
State WA
County King
Area 500 - East Side/South
Rooms
Basement None
Interior
Interior Features Central A/C, Forced Air, Heat Pump, Ceramic Tile, Hardwood, Wall to Wall Carpet, Bath Off Primary, Ceiling Fan(s), Double Pane/Storm Window, Dining Room, Jetted Tub, Security System, Skylight(s), Sprinkler System, Vaulted Ceiling(s), Walk-In Closet(s), Wired for Generator, Water Heater
Flooring Ceramic Tile, Hardwood, Vinyl, Carpet
Fireplaces Number 2
Fireplaces Type Gas, Wood Burning
Fireplace true
Appliance Dishwasher, Double Oven, Dryer, Disposal, Microwave, Refrigerator, Washer
Exterior
Exterior Feature Brick, Wood
Garage Spaces 3.0
Community Features Park, Trail(s)
Amenities Available Cable TV, Fenced-Partially, High Speed Internet, Outbuildings, Patio, Propane, RV Parking
View Y/N No
Roof Type Composition
Garage Yes
Building
Lot Description Dead End Street, Dirt Road, Paved
Story Two
Sewer Septic Tank
Water Community, Private
Architectural Style Traditional
New Construction No
Schools
Elementary Schools Maple Hills Elem
Middle Schools Maywood Mid
High Schools Liberty Snr High
School District Issaquah
Others
Senior Community No
Acceptable Financing Cash Out, Conventional, FHA, VA Loan
Listing Terms Cash Out, Conventional, FHA, VA Loan
Read Less Info
Want to know what your home might be worth? Contact us for a FREE valuation!

Our team is ready to help you sell your home for the highest possible price ASAP

"Three Trees" icon indicates a listing provided courtesy of NWMLS.







