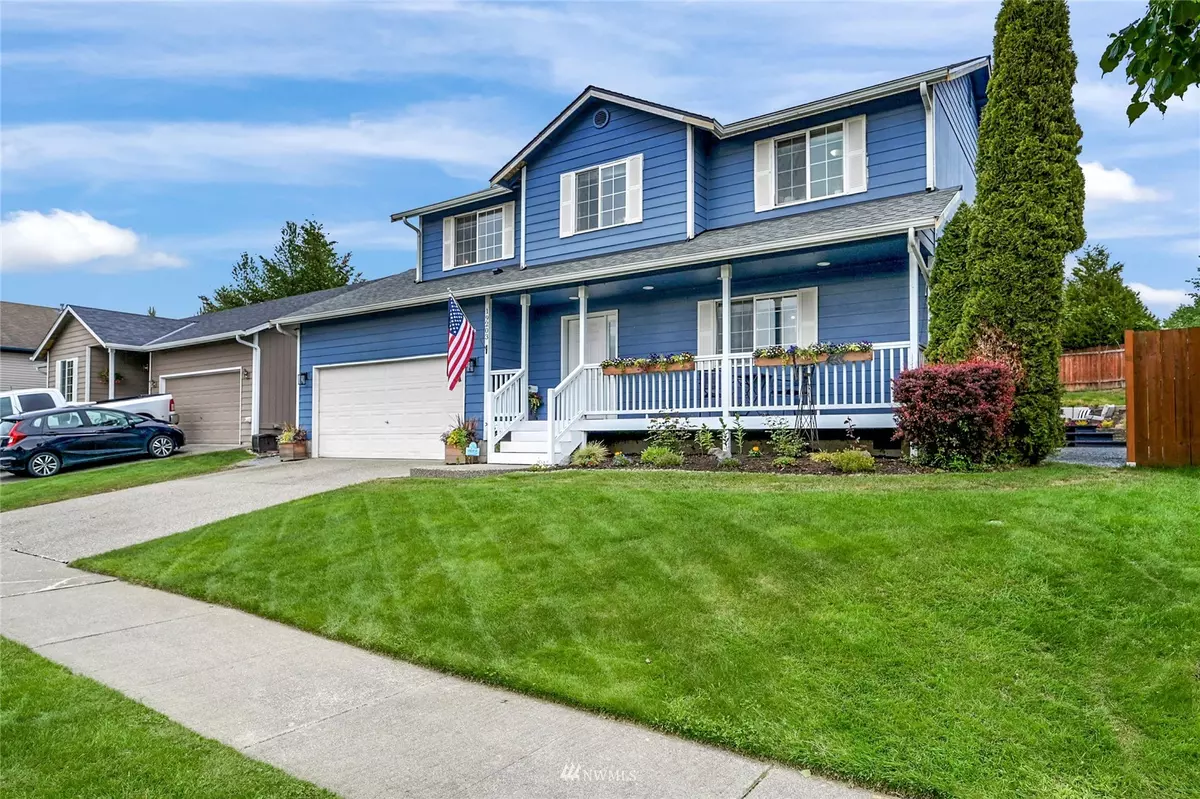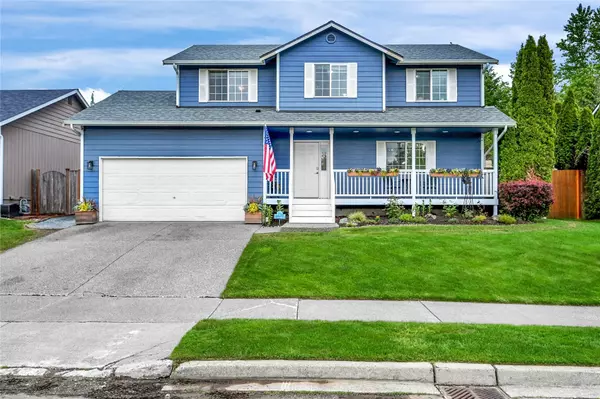Bought with Skyline Properties, Inc.
$552,900
$550,000
0.5%For more information regarding the value of a property, please contact us for a free consultation.
4 Beds
2.5 Baths
1,416 SqFt
SOLD DATE : 07/12/2022
Key Details
Sold Price $552,900
Property Type Single Family Home
Sub Type Residential
Listing Status Sold
Purchase Type For Sale
Square Footage 1,416 sqft
Price per Sqft $390
Subdivision Crown Ridge
MLS Listing ID 1943092
Sold Date 07/12/22
Style 12 - 2 Story
Bedrooms 4
Full Baths 2
Half Baths 1
HOA Fees $33/ann
Year Built 2000
Annual Tax Amount $3,114
Lot Size 7,405 Sqft
Property Description
PRICE IMPROVEMENT! Welcome to this Fully Renovated Four Bedroom, Two and a half Bath Home on spacious lot, located close to schools. New Roof in May 2022. LVP Flooring throughout main level, Carpet Replaced on stairs and in all Bedrooms. All three Bathrooms have been Updated. Kitchen has Quartz Countertops, Undermounted Sink, Subway Tile back splash, Floating Shelves, and SS Appliances. LED Lighting, & New Ceiling Fans. The Back Yard has recently been Leveled off with New Topsoil, & has been re-seeded, New Grass is sprouting currently. Fully Fenced, Packed Gravel and Gate Access on both sides of the home, provides great storage for Toys + an Enclosed Dog Kennel. Don't miss this one!
Location
State WA
County Snohomish
Area 770 - Northwest Snohom
Rooms
Basement None
Interior
Interior Features Forced Air, Ceramic Tile, Wall to Wall Carpet, Ceiling Fan(s), Double Pane/Storm Window, French Doors, Walk-In Closet(s), Water Heater
Flooring Ceramic Tile, Vinyl Plank, Carpet
Fireplace false
Appliance Dishwasher, Dryer, Disposal, Microwave, Refrigerator, Stove/Range, Washer
Exterior
Exterior Feature Cement Planked, Wood Products
Garage Spaces 2.0
Community Features CCRs, Park, Playground, Trail(s)
Utilities Available Cable Connected, High Speed Internet, Natural Gas Available, Sewer Connected, Electricity Available, Natural Gas Connected, Common Area Maintenance
Amenities Available Cable TV, Deck, Fenced-Fully, Gas Available, High Speed Internet, Patio
View Y/N No
Roof Type Composition
Garage Yes
Building
Lot Description Curbs, Sidewalk
Story Two
Sewer Sewer Connected
Water Public
New Construction No
Schools
Elementary Schools Kent Prairie Elem
Middle Schools Post Mid
High Schools Arlington High
School District Arlington
Others
Senior Community No
Acceptable Financing Cash Out, Conventional, FHA, VA Loan
Listing Terms Cash Out, Conventional, FHA, VA Loan
Read Less Info
Want to know what your home might be worth? Contact us for a FREE valuation!

Our team is ready to help you sell your home for the highest possible price ASAP

"Three Trees" icon indicates a listing provided courtesy of NWMLS.






