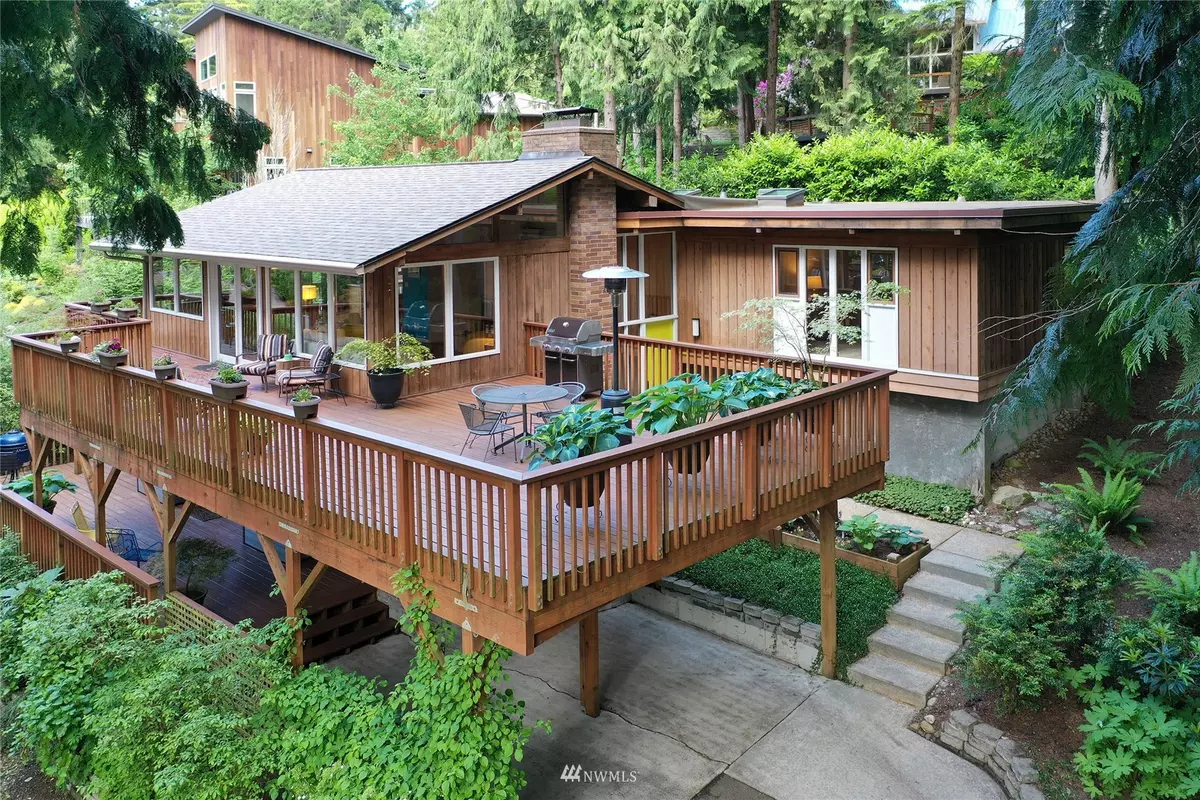Bought with Windermere RE Bainbridge
$1,500,000
$1,125,000
33.3%For more information regarding the value of a property, please contact us for a free consultation.
4 Beds
2.5 Baths
2,516 SqFt
SOLD DATE : 07/12/2022
Key Details
Sold Price $1,500,000
Property Type Single Family Home
Sub Type Residential
Listing Status Sold
Purchase Type For Sale
Square Footage 2,516 sqft
Price per Sqft $596
Subdivision Manzanita
MLS Listing ID 1947917
Sold Date 07/12/22
Style 14 - Split Entry
Bedrooms 4
Full Baths 2
Half Baths 1
Year Built 1967
Annual Tax Amount $6,040
Lot Size 0.400 Acres
Lot Dimensions 142' X 80' X 136' X 44' X 128'
Property Description
Idyllic PNW home nestled above Manzanita Bay offers true mid-century style with oversized windows surrounding the living and dining rooms beaming with sunshine. Step outside onto an extensive deck to soak in filtered views of the bay's waters in a nature-oasis setting. Cozy up to the large fireplace in the winter and head down to the firepit in the summer. Quiet neighborhood shares deeded beach rights to launch your kayaks on the tranquil bay right across the street. Four bedrooms on the main level with a large daylight basement and half-bath offer flexibility for work/play. New roof, recent remodels, newer deck, plenty of storage and potential for additions make this a value property. Enjoy PNW living you won't find in any other home.
Location
State WA
County Kitsap
Area 170 - Bainbridge Island
Rooms
Basement Daylight, Finished
Interior
Interior Features Forced Air, Ceramic Tile, Hardwood, Wall to Wall Carpet, Laminate, Wet Bar, Bath Off Primary, Double Pane/Storm Window, Dining Room, French Doors, Skylight(s), Vaulted Ceiling(s), Walk-In Pantry, FirePlace, Water Heater
Flooring Ceramic Tile, Hardwood, Laminate, Stone, Carpet
Fireplaces Number 2
Fireplace true
Appliance Dishwasher_, Dryer, GarbageDisposal_, Microwave_, Refrigerator_, StoveRange_, Washer
Exterior
Exterior Feature Wood
Community Features Community Waterfront/Pvt Beach
Utilities Available Cable Connected, High Speed Internet, Septic System, Electric, Wood
Amenities Available Cable TV, Deck, Dog Run, High Speed Internet
Waterfront Description Bank-Medium,No Bank,Saltwater,Sound,Tideland Rights
View Y/N Yes
View Bay, Partial, Sound
Roof Type Composition,Flat,See Remarks
Building
Lot Description Cul-De-Sac, Dead End Street, Open Space, Paved
Story Multi/Split
Builder Name Cedar Homes Corp, drawings available
Sewer Septic Tank
Water Public
Architectural Style Northwest Contemporary
New Construction No
Schools
Elementary Schools Buyer To Verify
Middle Schools Buyer To Verify
High Schools Bainbridge Isl
School District Bainbridge Island
Others
Senior Community No
Acceptable Financing Cash Out, Conventional, VA Loan
Listing Terms Cash Out, Conventional, VA Loan
Read Less Info
Want to know what your home might be worth? Contact us for a FREE valuation!

Our team is ready to help you sell your home for the highest possible price ASAP

"Three Trees" icon indicates a listing provided courtesy of NWMLS.






