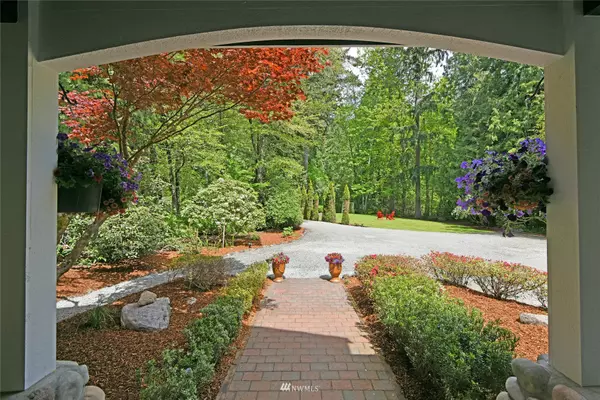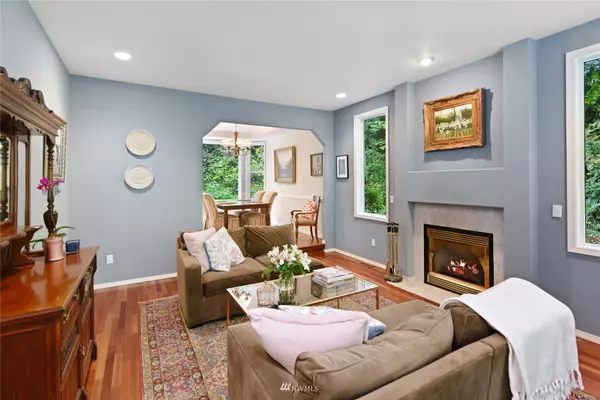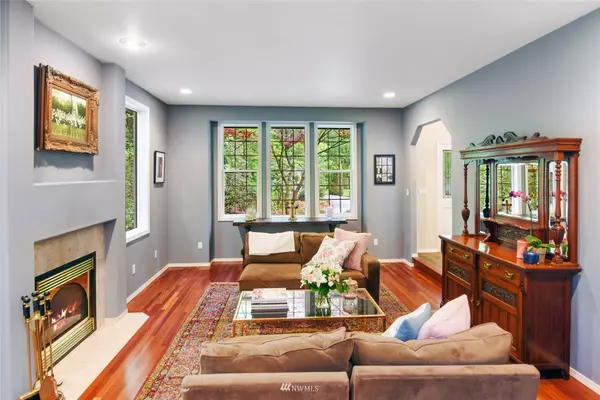Bought with Charter Real Estate
$1,625,000
$1,598,000
1.7%For more information regarding the value of a property, please contact us for a free consultation.
3 Beds
2.5 Baths
2,726 SqFt
SOLD DATE : 06/30/2022
Key Details
Sold Price $1,625,000
Property Type Single Family Home
Sub Type Residential
Listing Status Sold
Purchase Type For Sale
Square Footage 2,726 sqft
Price per Sqft $596
Subdivision Battle Point
MLS Listing ID 1934318
Sold Date 06/30/22
Style 12 - 2 Story
Bedrooms 3
Full Baths 2
Half Baths 1
Year Built 1996
Annual Tax Amount $9,978
Lot Size 2.520 Acres
Lot Dimensions 543x200x548x200
Property Description
Ideally located between Battle Point Park and Grand Forest trailheads, this home is an immaculate island retreat. On 2.5 private park-like acres, this Arrow Point home has plenty of space to play and includes an extensive deck space complete with an outdoor fireplace. The interior offers cherry hardwoods and slate floors throughout and the newly updated kitchen, with an island, that flows into the family room. Filled with light, the large upper bonus room would work great as a rec or exercise room. The primary bedroom includes a walk-in closet and the bath contains both a jetted tub and an extra-large walk-in shower.
Location
State WA
County Kitsap
Area 170 - Bainbridge Islan
Rooms
Basement None
Interior
Interior Features Forced Air, Heat Pump, Ceramic Tile, Hardwood, Wall to Wall Carpet, Bath Off Primary, Built-In Vacuum, Double Pane/Storm Window, Dining Room, Vaulted Ceiling(s), Walk-In Pantry, Water Heater
Flooring Ceramic Tile, Hardwood, Carpet
Fireplaces Number 2
Fireplace true
Appliance Dishwasher, Double Oven, Dryer, Microwave, Refrigerator, Stove/Range, Trash Compactor, Washer
Exterior
Exterior Feature Wood
Garage Spaces 2.0
Utilities Available Cable Connected, High Speed Internet, Propane, Septic System, Electricity Available, Individual Well
Amenities Available Cable TV, Deck, High Speed Internet, Propane, Sprinkler System
View Y/N Yes
View Territorial
Roof Type Composition
Garage Yes
Building
Lot Description Paved
Story Two
Sewer Septic Tank
Water Individual Well
New Construction No
Schools
Elementary Schools Buyer To Verify
Middle Schools Woodward Mid
High Schools Bainbridge Isl
School District Bainbridge Island
Others
Senior Community No
Acceptable Financing Cash Out, Conventional
Listing Terms Cash Out, Conventional
Read Less Info
Want to know what your home might be worth? Contact us for a FREE valuation!

Our team is ready to help you sell your home for the highest possible price ASAP

"Three Trees" icon indicates a listing provided courtesy of NWMLS.






